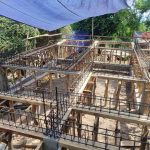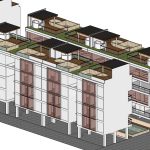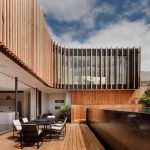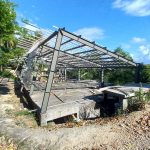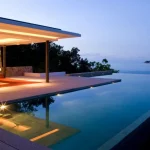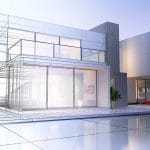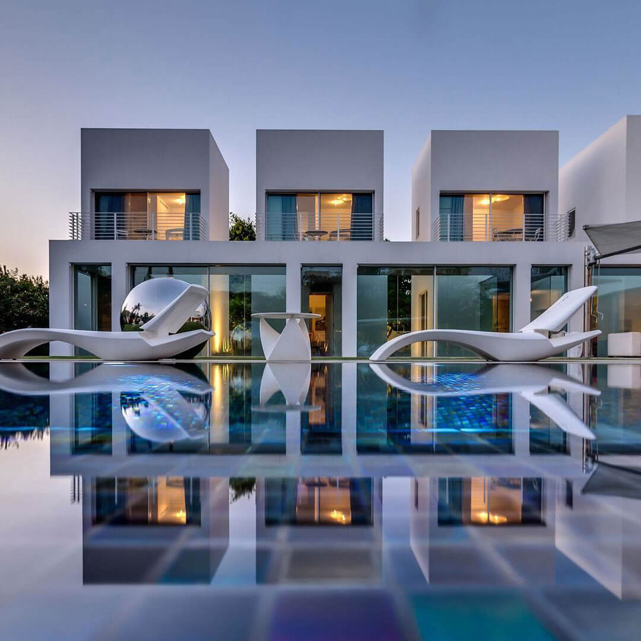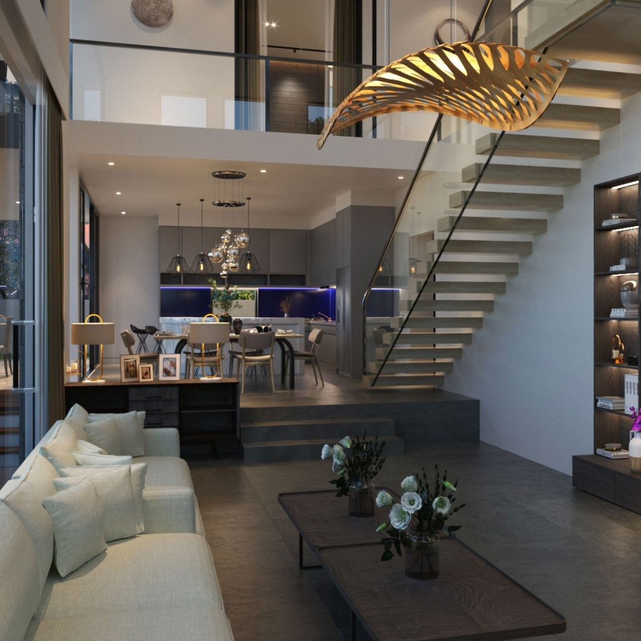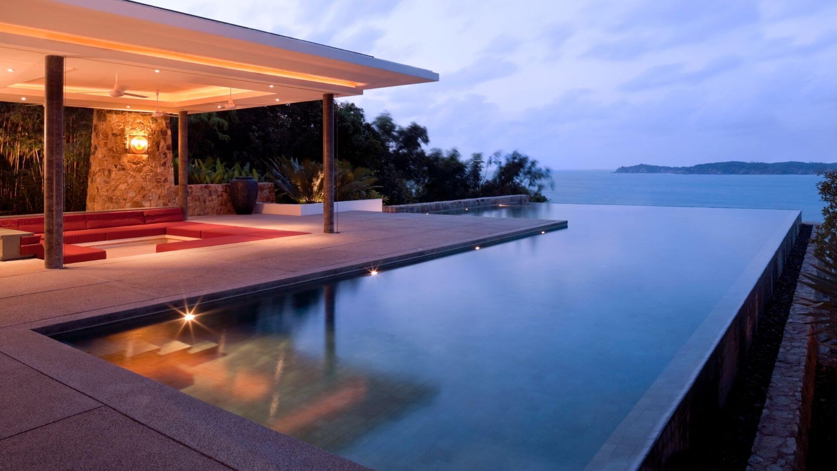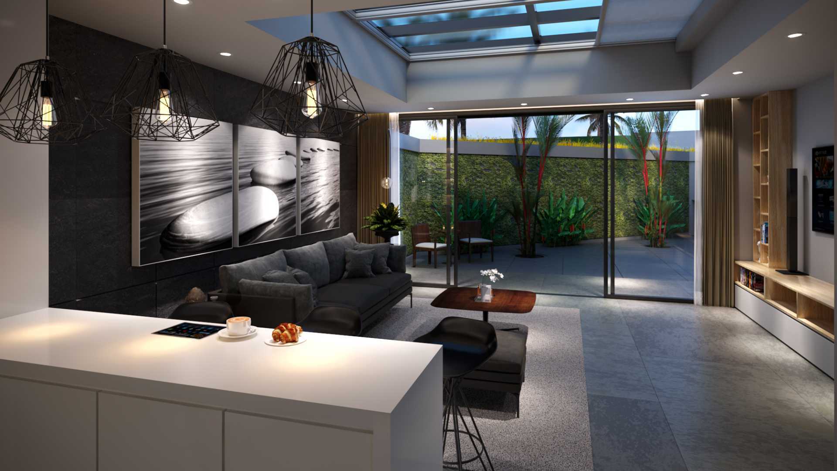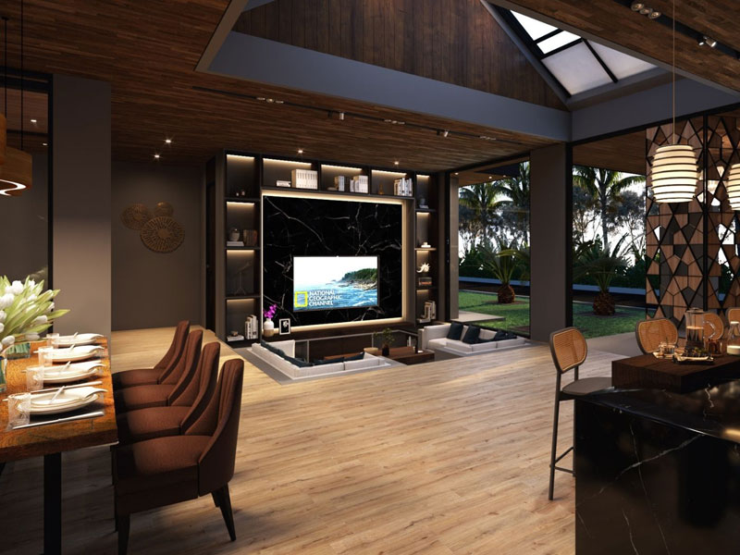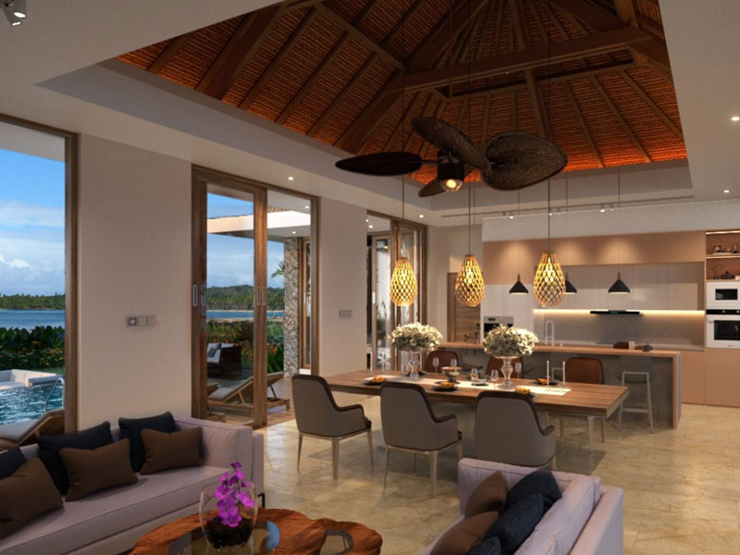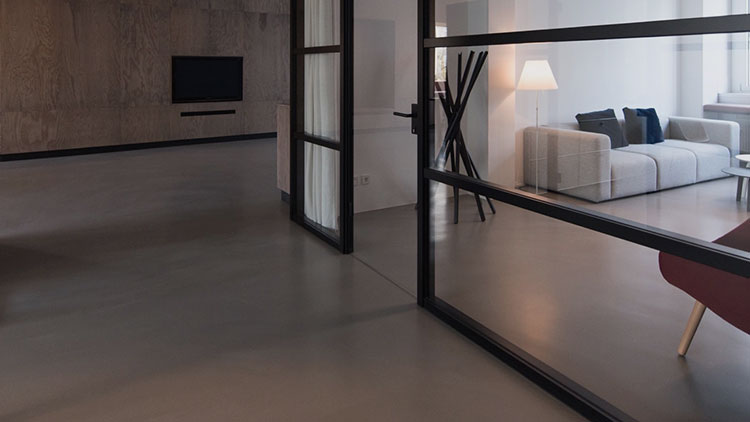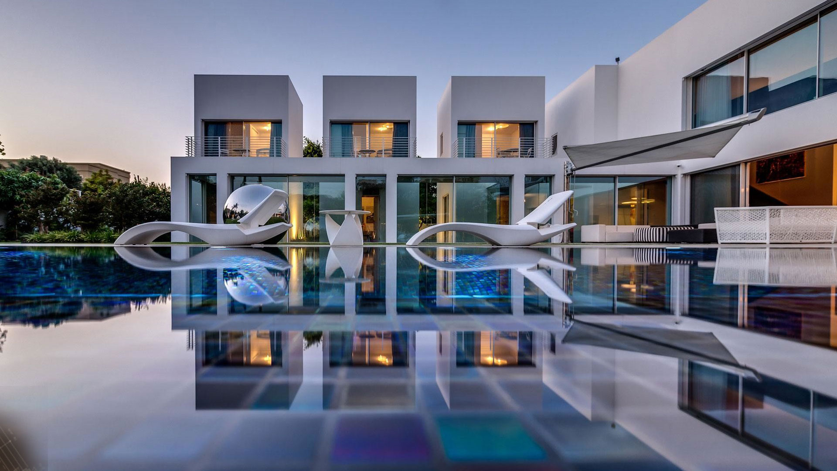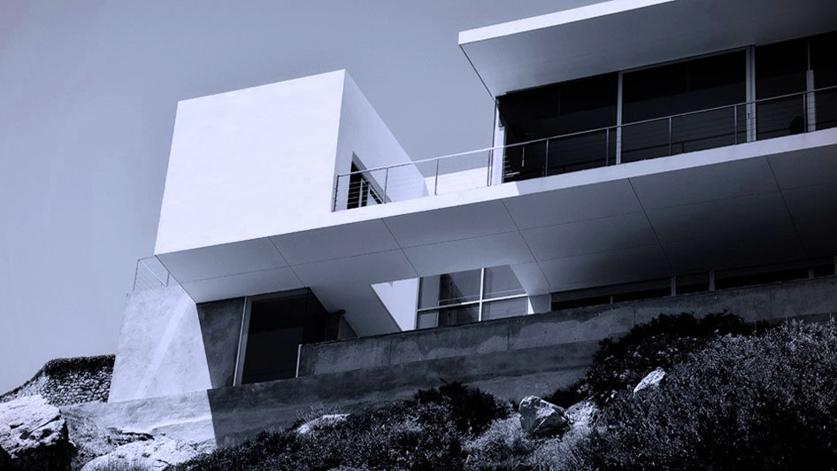Design & Build
- Home
- Design & Build
Overview
PT NSG offers a Full-Service Design + Build Solution for Commercial and Residential Projects in Indonesia. As a multidisciplinary Develop + Design + Build firm, we offer an integrated delivery of services. We are able to offer these services individually as needed. Learn more about these services by navigating to the page of interest.

About Our Full Service Design + Build
DEVELOP
DESIGN
BUILD

Full-Service Design + Build is a method to deliver a project in which the Planning, Design, and Building services are contracted by a single entity. The method allows for an early start on the initial stages of construction, as a single entity is involved in the process from the start. Decisions are streamlined and opportunities for continued value engineering are realized.
Our Fully Integrated Design + Build Service
This service delivers the entirety of our Planning, Design, and Build Departments. By including the Building and Management teams early on in the Planning and Design process, we are able to maximize efficiencies, as well as provide enhanced value engineering, resulting in time and cost savings. If you are looking for a single solution for your whole project, beginning to end, contact us now.
- Planning
- Design
- BUILD
- Programing
- Due Diligence
- Concept Planning
Our Full Service Design + Build Process
-
01
Onboarding
-
02
Planning
-
03
Design
-
04
Build
-
05
Handover
Next, we will estimate the project scope based on documents provided such as RFP, existing plans, concepts and discussion. Once we have an understanding as to the scope of the project, we can create a ROM (ROUGH ORDER OF MAGNITUDE). This is a term for an estimated value of all the work to be done.
With the ROM, we are able to set a basis for costing, which will be used in our Proposal. Once the Proposal is approved, we can move to the next stage of your project. Planning.
DELIVERABLES. 01. General Project Scope
02. ROM
03. Estimated timeline for all future deliveries
04. Proposal
First we start with Programming. During this stage we aim to collect general information, understand the scope of work, project vision and finally the property potential and limitations.
The next stage is our Due Diligence stage. Here, we gather hard facts such as surveys, reports and acquire additional site information we need to produce a concept plan.
Our Final stage in the Planning Process is delivery of our the Concept Detail. This allows for the vision to come to paper so to speak. Presentation are prepared and given, showing the property potential combined with the Vision for the Project.
DELIVERABLES. 01. PROGRAMMING
02. DUE DILIGENCE
03. CONCEPT DETAIL
The Design Phase begins where the Planning phase ends. With a clear vision of the project goals, needs, expectations and standards, we are able to put the ideas to work. Just as in the Planning Phase, the Design Phase also moves through different stages. We have 3 stages for the Design.
DELIVERABLES. 01. Schematic Design
02. Design Development
03. Documentation
Typically, the Architecture and Interior Design and to some extent the Engineering all pass through these same 3 stages with overlapping responsibilities throughout the process.
One of the great benefits of a Design + Build approach is the ability to work in synch with all internal teams as the project progress. In a Design + Bid + Build Project, the entirety of the Design, Construction Documentation and Bidding Process must be complete before a project can start. This is not the case with a Design + Build Method.
We are able to start construction and move through the initial stages of the site work, foundation and structure as the Design Team completes documentation for the finish stages. As our whole team is working in synch, we always know the progress and schedule of work needed for the next steps of building. Being able to start construction many months earlier than would be allowed in other construction methods, is a huge benefit for all involved.
As the Design Team is closing in on the finish for all final Documentation, the Construction Team is wrapping up the final stages of structural work ready to receive the next Phase of Building.
DELIVERABLES. A typical new Build-Out would follow this sequence.
01. Site Work
02. Foundation and Structure (Enclosed)
03. Rough In for MEP
04. Finishes
05. Finish work for MEP
06. Hand Over
DELIVERABLES. 01. All Warranties and Service Documents
02. Notice of Completion
03. Contract Close-Out
05. As Built and Other Construction Documents
Full Service Design + Build Advantage
This method allows for a single point of responsibility and contact from the beginning to the end of the project. With one team engaged together throughout the entire process, high levels of communication are the standard. The exchange of information is precise and rapid.
The Construction is often able to start months ahead of a Design + Bid + Build method as the team is aware of what is ready and when to expect the next critical delivery of project documentation. This Method saves time, and money and delivers higher quality and value overall.
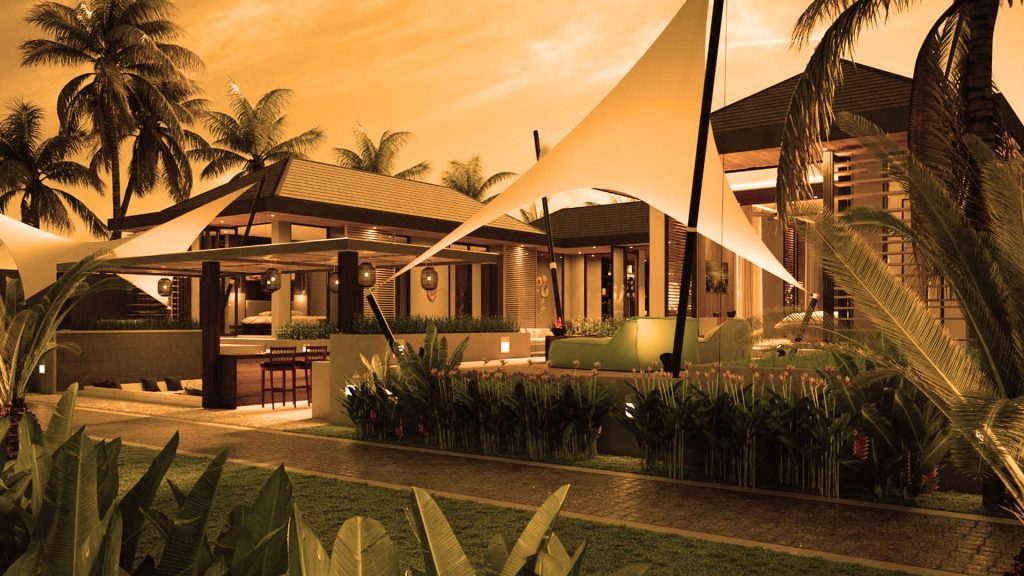
Full Service Design + Build
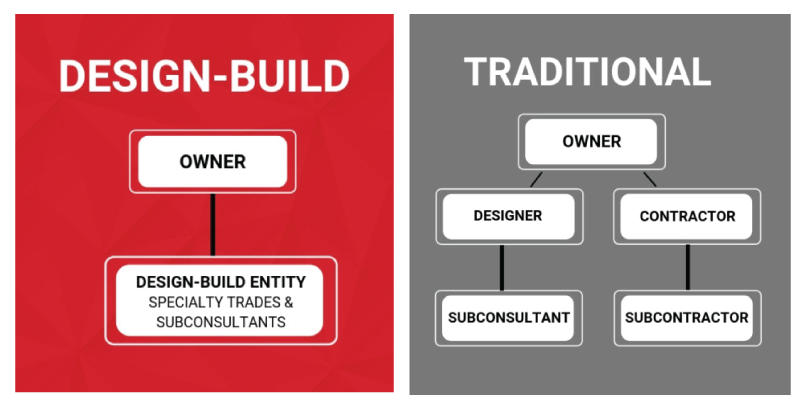
Planning | Design | Construction
Features
Save Time
When you choose to use the Full Service Design + Build Method, you can bypass all waiting for the planning, architecture, and design phases to be 100% complete. With all the preliminary construction already done simultaneously as the Design Team creates the Finish Schedules and details, our clients can start many months sooner compared to a typical Design + Bid + Build process.
Save Money
When using the Design + Build method, we can absorb the design cost and pass on the savings to the user. When choosing this method, you are in essence getting design and architecture for free.
Reduce Risk
The Design + Build team is responsible for all work on the project This reduces the delivery schedule by overlapping the design phase and construction phase of a project. Risks are minimized for the project owner by ensuring direct communications and workflow under one roof.
Markets We Serve
01. Resort
02. Hotel
03. Store front
04. Office
05. Warehouse
06. Facilities
07. Restaurant
08. Mixed use
COMMERCIAL

01. Villa
02. Home
03. Multi Unit Development
04. Low-Rise Apartment
05. Condo
RESIDENTIAL

Summary Of Departments
Planning
The planning stage can be stated as reverse engineering of the desired outcomes.”
Concepts, information, strategy, and financials to name a few, all play a crucial role in the success of all things to come.
Design
Basic ideas are sketched and developed into plans and full documentation for all additional phases of the processes ahead.
Build
When we are ready to bring the project into the real world
“We hit the ground running full speed ahead.” All the desired outcomes from previous efforts allow the project to take form.
Start A Project
Start Your Journey Now!
FREE
CONSULTATION
We make it easy with these THREE STEPS.
1. Tell Us About Your Project
Provide us with any information you have for the needs of your project. Our Team will review and prepare for further discussion. As soon as you contact us, we can get started
2. We Discuss Your Needs
Lets Talk! We can meet at our office or come to your site to review the property and discuss the project's potential and limitations. We will also provide answers to your questions and determine what other information is needed to proceed.
3. We Start The Project
After a preliminary review of the project, we will provide a client onboarding to detail the full project scope. Once this is completed, will finalize the pricing, delivery dates, and mutual expectations. We can then sign contracts and the Design + Build process can start right away!

PT. Nusantara Samudra Grup
Copyrights 2021 | © All rights reserved
Keep In Touch
MAILBOX:
Office Number
Our Address:
Jl Siligita F8A Nusa Dua Bali


