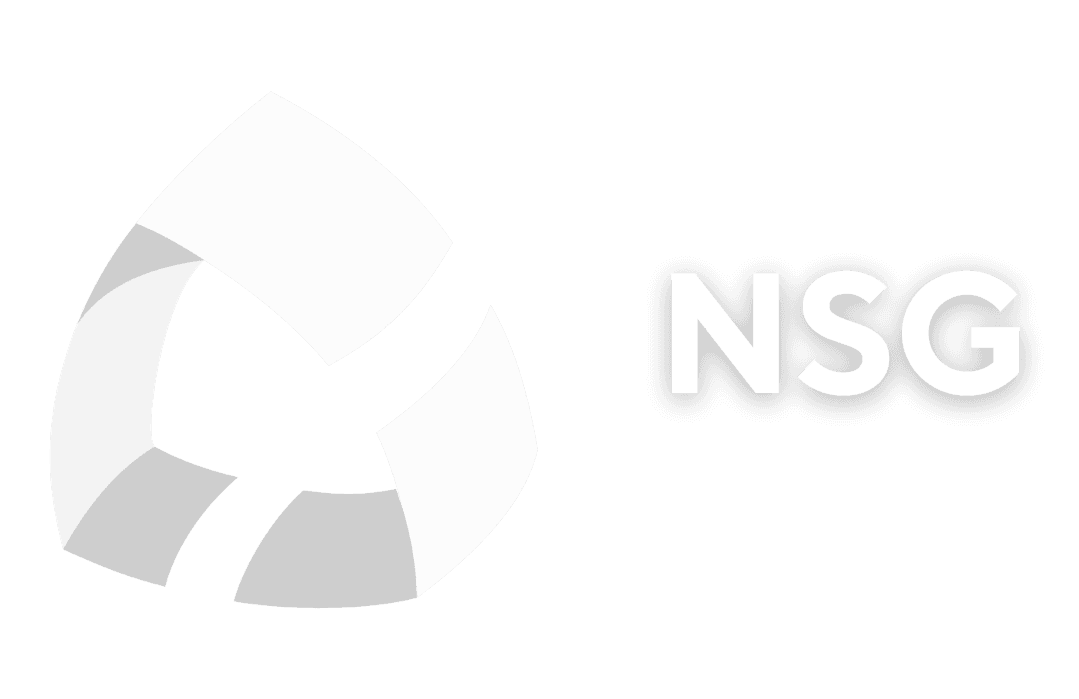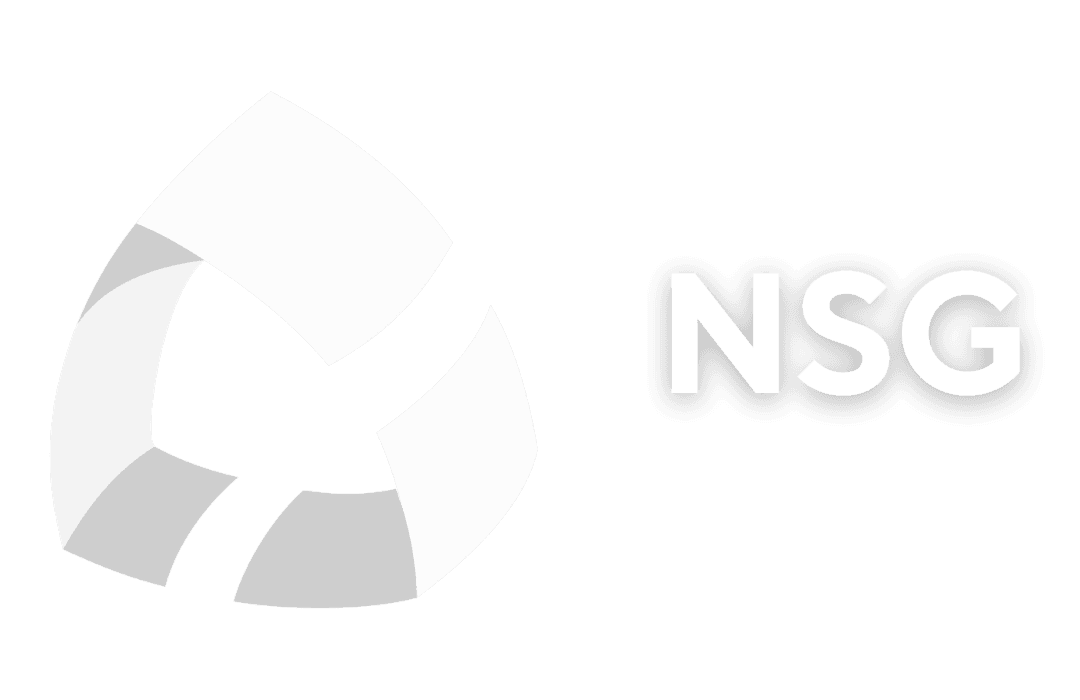Bali Design and Construction FAQ’s
Introduction
Learn how to get your project off the ground with our Bali Design and Construction FAQ’s.
Building in Bali raises the same three questions every time: process, permits, and price. This page explains how design and construction work in Bali, what approvals (PBG/SLF) you’ll need, realistic IDR/m² budgets, timelines, and how to select a contractor without risking delays or cost creep. Whether you’re planning a private villa, a multi-unit development, or a renovation, use this guide to set expectations, compare quotes on like-for-like scope, and understand the key decisions that protect your budget and schedule from day one.
How permitting works in Bali (PBG & SLF)
PBG (Persetujuan Bangunan Gedung) is the building approval that replaces IMB. It’s issued after design compliance checks (zoning, KDB/KLB, height, setbacks, drainage, access). SLF (Sertifikat Laik Fungsi) is your occupancy/fitness certificate after construction: it confirms the build matches the PBG and is safe to use. Expect additional technical clearances (environmental, utilities, access letters) depending on location and project type. On leasehold, ensure your land use rights and access are documented before filing.
Tip: lock access/road letters and zoning confirmation before schematic design to avoid redesigns.
See our Planning service →
Typical Design And Build timeline
- Site due diligence (zoning, access, utilities): 2–4 weeks
- Concept & Schematic Design: 4–8 weeks (iterative reviews)
- Detailed Design & Docs (Arch/Struct/MEP): 6–10 weeks
- PBG submission & review: 6–12 weeks (varies by regency)
- Tender/BOQ & contract: 2–4 weeks
- Construction: 8–12 months for a 100–300 m² villa; larger/multi-unit adds time
- SLF & handover: 2–6 weeks
Budget ranges (IDR/m²) for 2025
These are turnkey build ranges (structure to finishes) excluding land and taxes. Final price depends on design complexity, site access, structural spans, and finish level.
- Structure & foundation: IDR 2.5–3.0M/m²
- Roofing & walls: IDR 1.0–1.2M/m²
- Electrical & plumbing (MEP): IDR 1.0–1.4M/m²
- Interior finishing: IDR 2.0–3.0M/m²
- Fixtures, windows, doors: IDR 0.8–1.2M/m²
- Pool & landscape (if any): IDR 1.5–2.5M/m² (pool cost varies by size/depth)
- Site management & prelims: IDR 0.5–0.8M/m²
- Furniture & appliances (FF&E): IDR 0.8–1.4M/m² (spec-dependent)
- Typical total: IDR 10.1–14.5M/m² including FF&E (≈ USD 650–930/m² using broad FX). Always compare full BOQ + specs, not headline m² rates.
What drives price up or down
- Long spans, cantilevers, double-height spaces, heavy glazing
- Imported finishes/brands; custom metalwork or stone
- Poor access (narrow gang), staging limits, crane/boom needs
- High MEP loads (large AC capacity, hot water demand, smart systems)
- Scope creep: pools, built-ins, landscape lighting added late
Contracts, payments & controls
- Use a clear BOQ with brand/spec allowances and a draw schedule linked to milestones (e.g., 30/40/25/5 or 50/30/20 depending on risk and cash flow).
- Include variation order (VO) rules, liquidated damages for delay, and defects liability period (typically 180–365 days).
- Payments through notary/escrow for staged releases increase buyer safety on multi-unit developments.
General FAQ’s
What approvals do I need to build a villa in Bali?
How much does it cost per m² to build in Bali
How long will a 3-bedroom villa take from design to handover?
Leasehold vs freehold-does it change permitting?
What is KDB/KLB and why does it matter?
Can I start construction while PBG is in process?
How do I avoid cost overruns?
What’s included in a proper contractor quote?
How are pools priced?
What about sustainability?
Is design–build better than hiring separately?
How do I choose the right plot?
What handover documents do we receive?
Can you source the material and, FF+E?
How are long lead times and procurement handled?
Do you handle permits, insurance and compliance?
What happens if we need to change the scope mid-project?
NSG Design Service FAQs
Our Bali design practice is built on integration of planning, architecture, interiors, landscape, and engineering moving in sync so intent carries through from concept to construction. We work with developers, investors, and private clients who value clear thinking, disciplined execution, and results that endure.
What deliverables should I expect?
Site Analysis
Due Diligence
Programming
Master Planning
Conceptual Design
Design Development
Visualization
Construction Documentation
Analysis + Technical Details
Coordination (with specialties)
Estimations + Budgeting
Timelines + Schedules
Contract Administration
FF+E Procurement and Management
What Documentation is provided?
Drawing Register
Cover Sheet
Site Plans
Floor Plans
Exterior Elevations
Typical Wall Sections
Building Sections
Foundation Plans
Floor Systems
Roof Systems and Layouts
Reflected Ceiling
Door and Window Schedule
Hardware and Attachment Details
Railing and Stair Details
Pool + Grounds Design
Technical Details
Structural Analysis
Landscape details
Specifications
Selections
Production Drawings (ID)
FF+E Details
What Visualizations are included?
Site Plans
Reference Images
Mood-boards
Sketches and Modeling
Progress Presentations
3D Render of each interior room and space
3D Render of all sides of Exterior and site
Animated walkthrough video of all spaces
Can you help with construction?
What Specifications are provided?
Finish Elements Specifications and Schedules
FF+E Specifications and Schedules
Mechanical System Specifications
Electrical System Specifications
Plumbing System Specifications
How Much does design cost?
How long does the process take?
What design services are provided?
Planning
Architecture
Interior Design
Landscaping Design
Structural Engineering + Design
MEP Engineering + Design
Do you provide design service outside of Bali?
What type of projects do you provide design for?
NSG Build Service FAQs
NSG is a Bali construction contractor delivering luxury residences, hospitality projects, and multi-unit developments with disciplined execution—on time and on budget. We translate your vision into built reality with precise coordination, efficient delivery, and consistently high craftsmanship.





