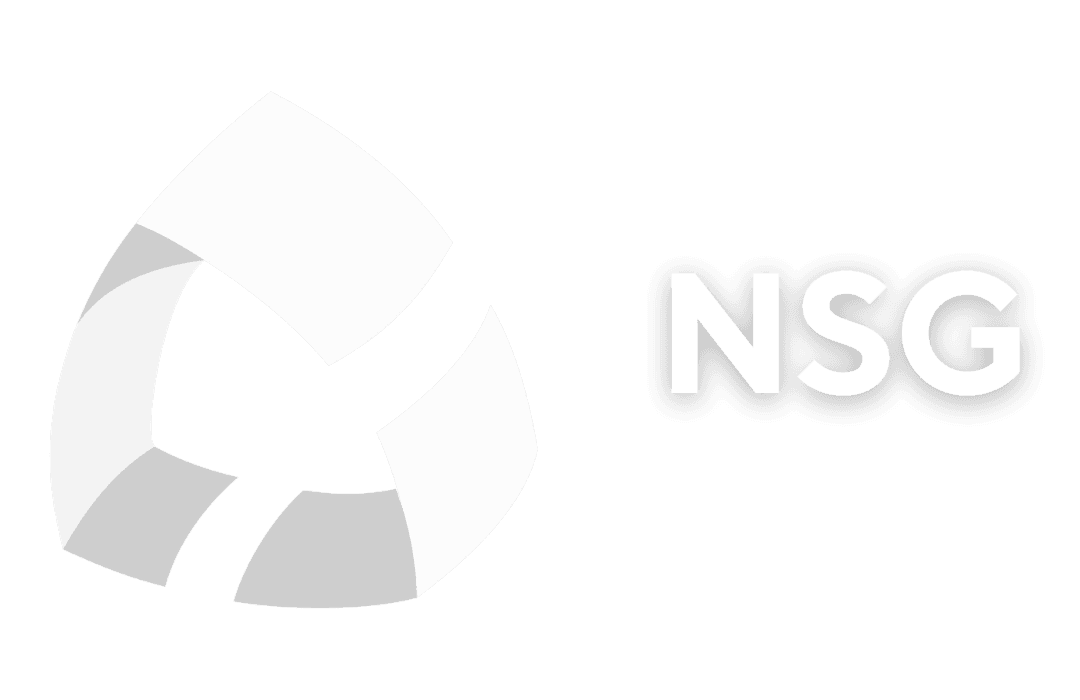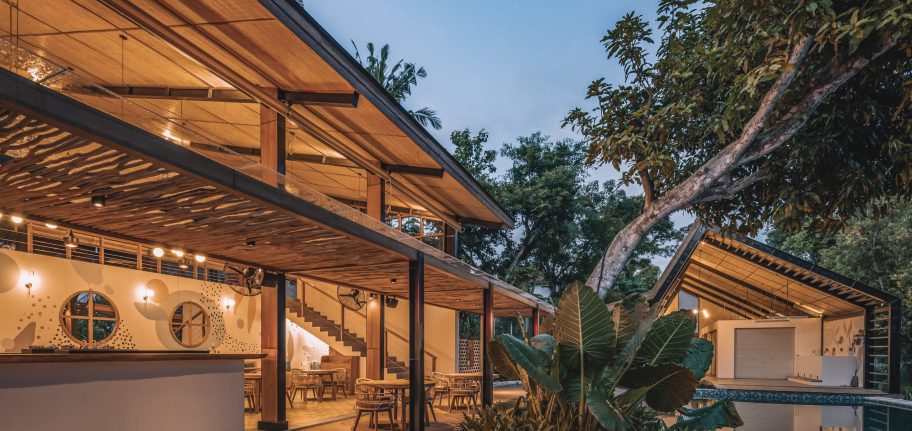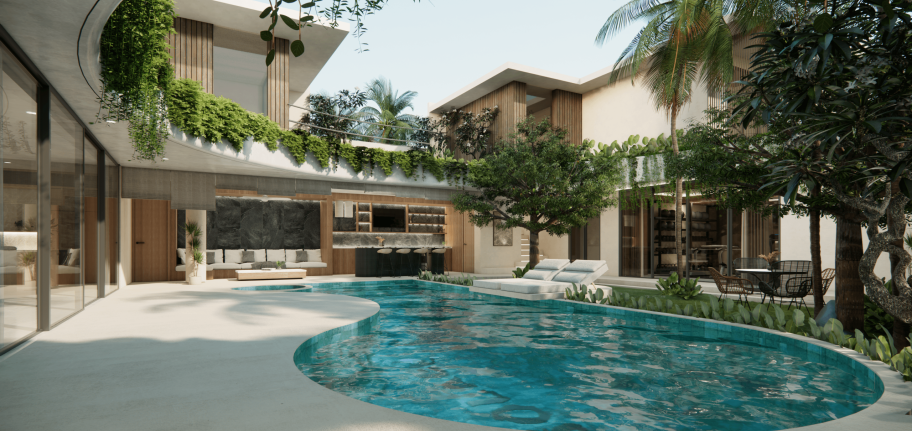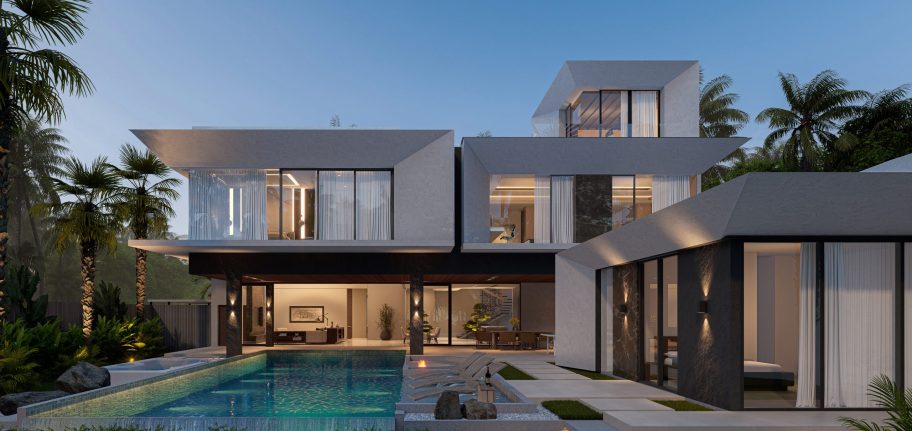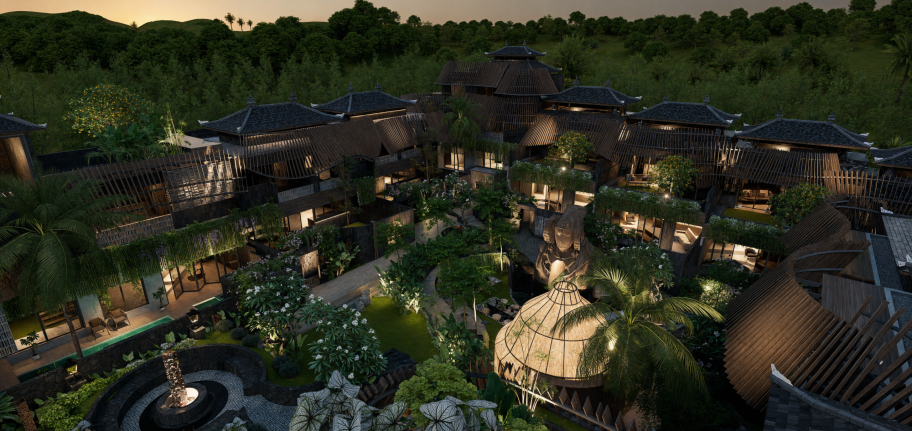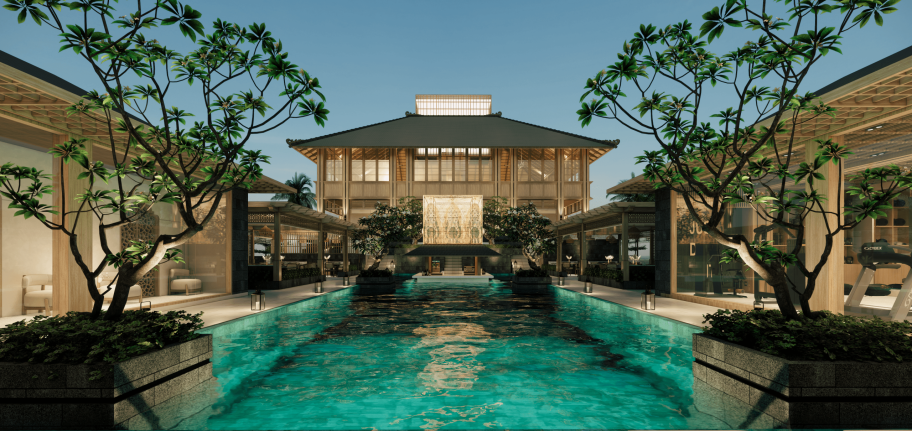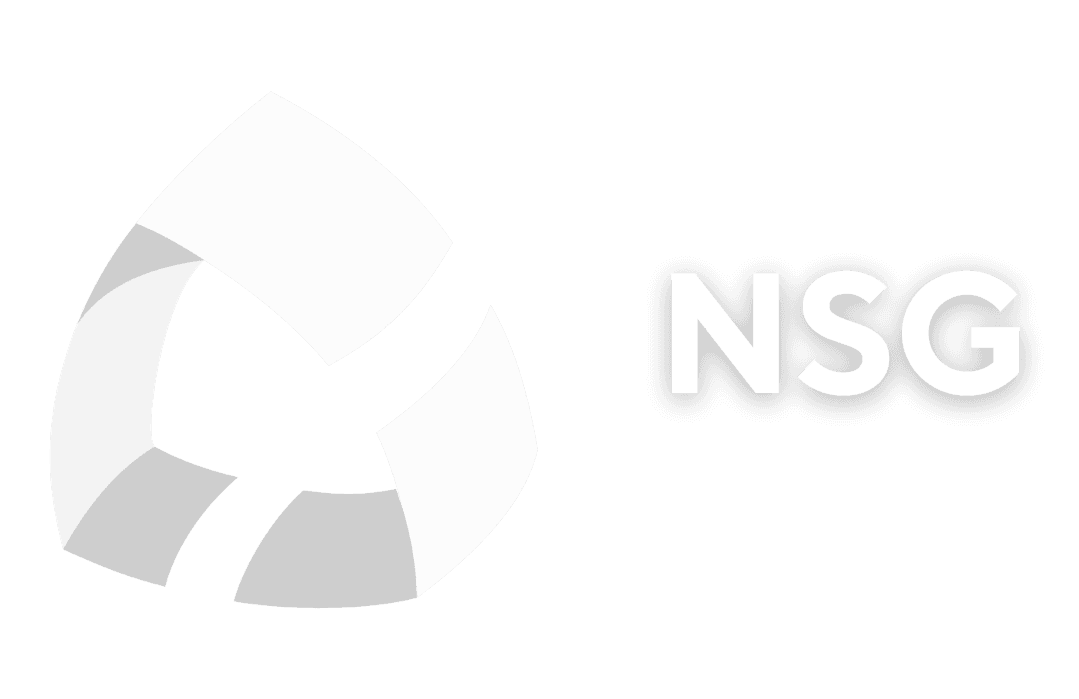BALI DESIGN SERVICES
We are a Bali-based, globally minded design practice for luxury residential, hospitality and multi-unit development projects.
The strength of our Bali Design Services is integration: planning, architecture, interior design, landscaping, and engineering working as one, so ideas move cleanly from concept to construction. We partner with developers, investors, and private clients who want clear thinking, disciplined process, and design that holds long-term value.
Context is our guide for everything. We consider climate, culture, brand, and operations, so spaces look exceptional and work beautifully. We lead with honesty, fairness, and clarity, keeping decisions simple and outcomes predictable.
Our Bali Design Service
Planning Service
Architectural Design
Interior Design
Engineering Design
Landscape Design
From private estates to luxury villas to boutique resorts and multi-unit developments , these projects demonstrate a single, build-ready design stream—decisions aligned, details resolved, outcomes that last.
At NSG, we understand that a Bali Design Services is more than just a process, it’s a reflection of your dreams and aspirations.
Why Work With Us
The NSG Design Advantage
There are plenty of architecture and design firms to choose from. Our point of difference is that we are an award-winning, highly regarded firm, providing unique and innovative designs. Additionally, when your Principal Architect is a licensed builder our entire approach remains practical.
Design Expertise
Our portfolio spans Bali and global destinations, delivering architecture that blends local culture with contemporary elegance. From luxury villas to boutique resorts, we create spaces that inspire and perform, meeting the highest international standard.
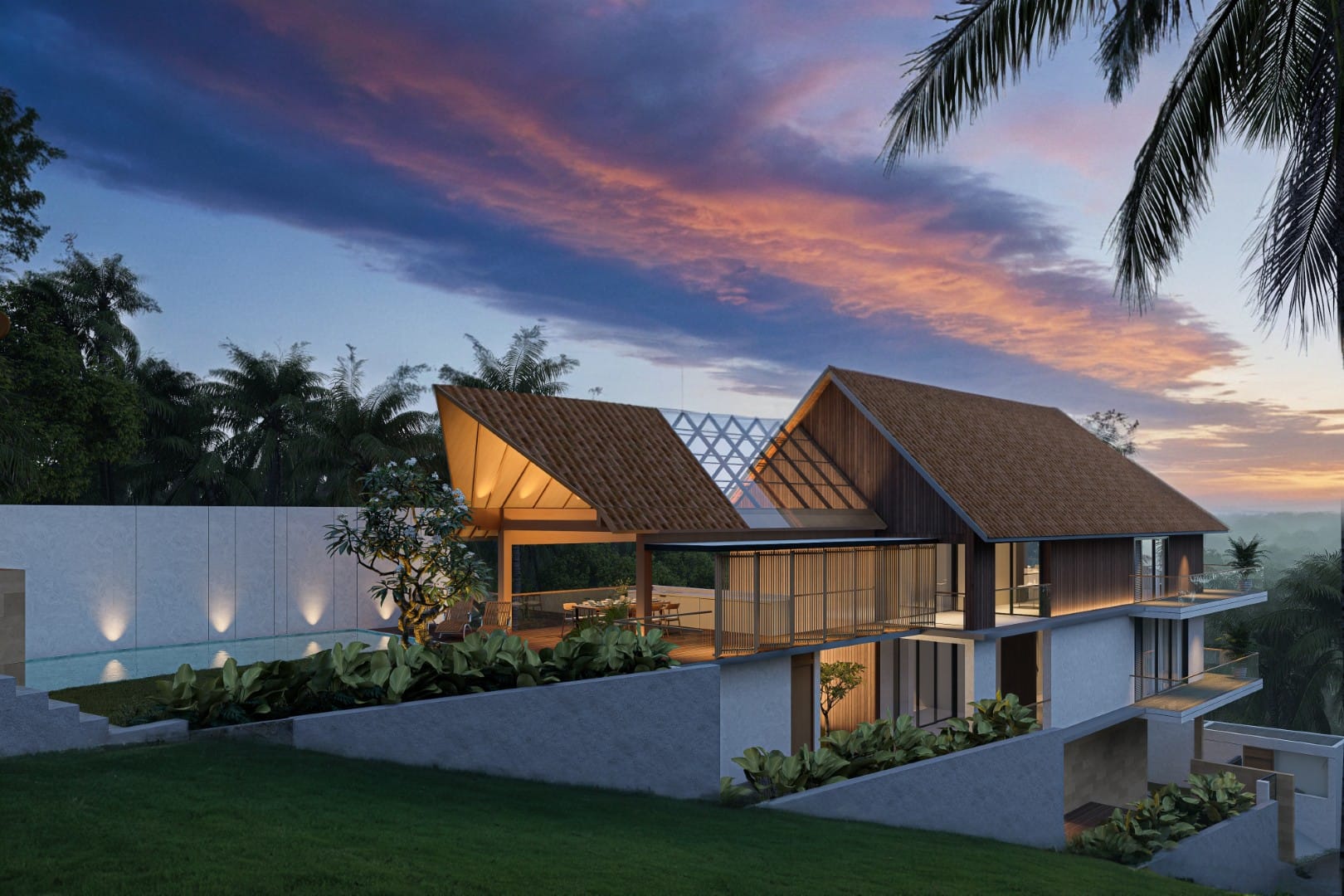
Transparency
We believe success comes from honest, fair, and clear communication and practice. We keep language simple, make responsibilities explicit, and explain evert decisions so all parties engage with clearity. Expectations aligned with delivery ensuring a steady, smooth and professional process
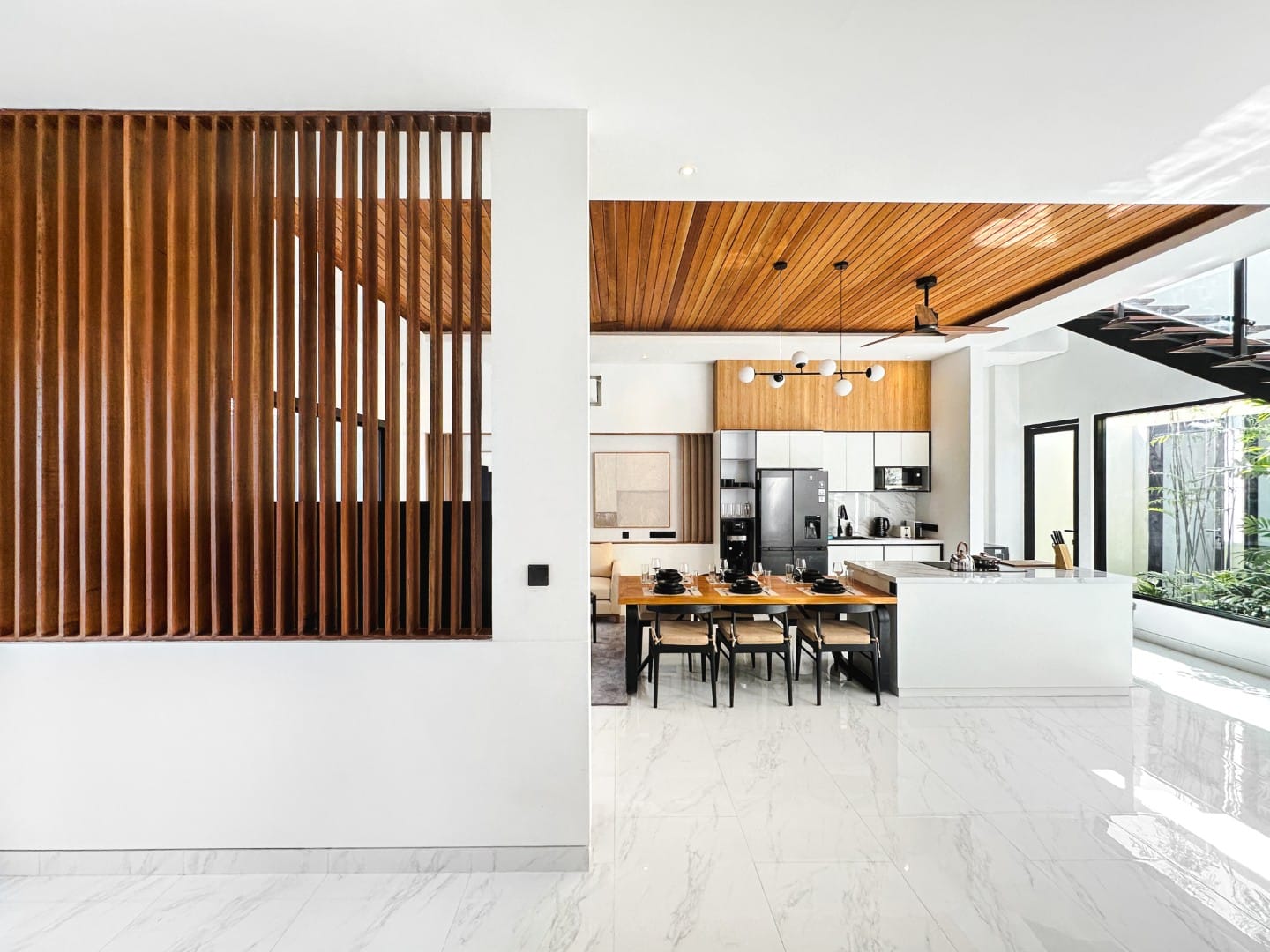
Integrated Team
We offer a full range of design services, allowing our team to connect every aspect of your project with precision and clarity. Our coordinates seamlessly across architecture, interiors, landscaping, and engineering, ensuring all elements align from concept to completion. This integrated approach ensures your project is delivered with the highest standards.
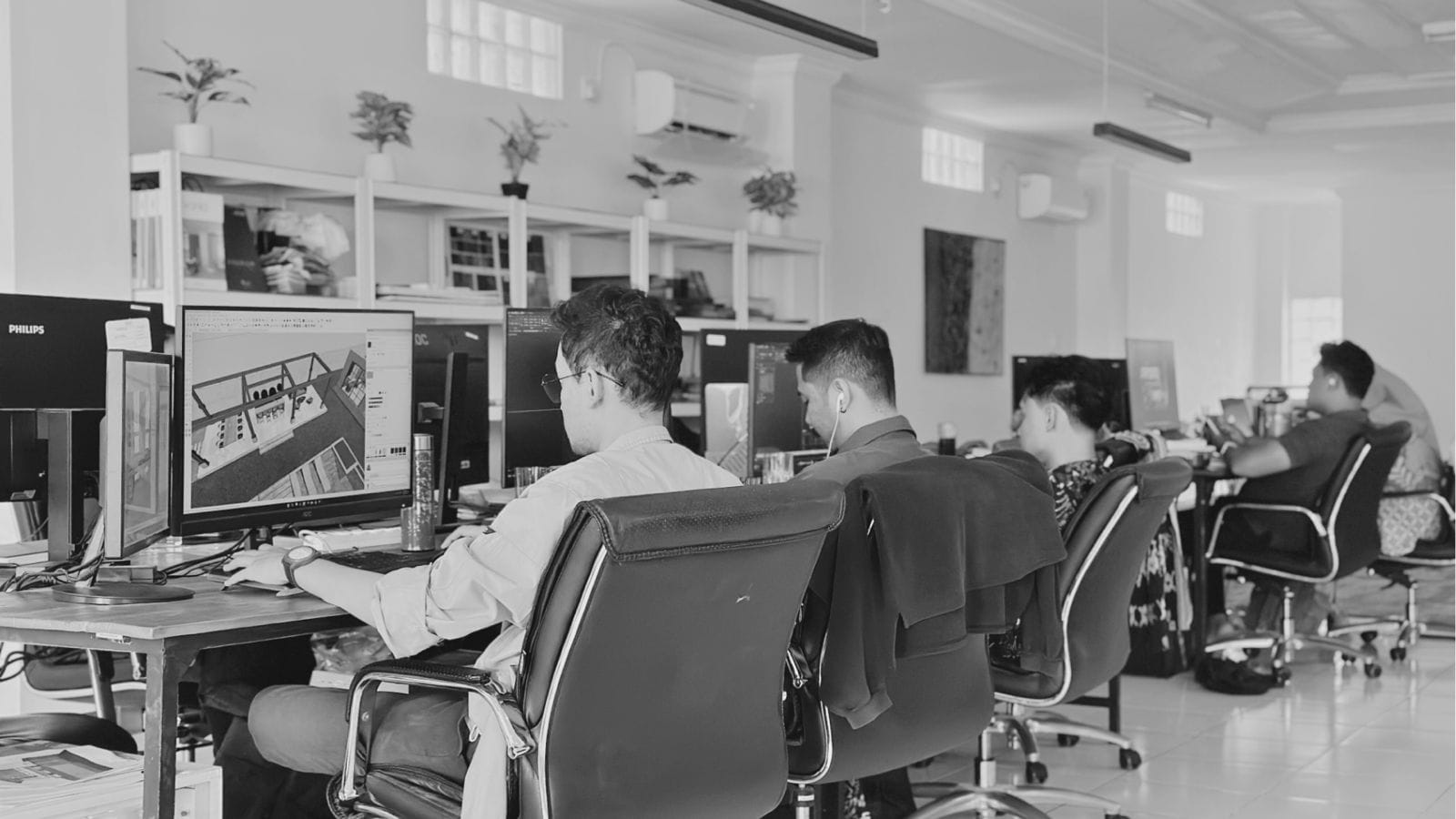
Predictable Delivery
Our team brings a track record of delivering complex projects on time, on budget, and to exacting quality standards. With meticulous planning, clear communication, and close collaboration with contractors, we ensure your vision is executed flawlessly, from first concept to final handover.

Sustainable by Design
We integrate environmental, social, and economic sustainability into every project. Our approach ensures your villa or resort not only meets global luxury standards, but also respects Bali’s climate, culture, and community.

Vision Driven Process
Every project starts with understanding your vision, site, and lifestyle goals. We translate these into architectural concepts that balance beauty, function, and long-term value, ensuring the design feels timeless and uniquely yours. We then carry that vision through clear milestones, decisions and checkpoints so intent stays consistent from first sketch to final documentation.

How We Work
From the first conversation to the final documentation, our process is built to deliver architectural excellence with precision, creativity, and efficiency. Whether for a luxury villa in Bali, a boutique resort, or a private estate abroad, we ensure each stage flows seamlessly, transforming your vision into a refined, buildable reality that meets the highest international standards. Let our team provide you the very best Bali Design Services.
Our Design Process & Inclusions
We combine a deep understanding of your vision, site, and budget with innovative design and practical construction insight, ensuring every detail aligns with your goals.
Initial Consultation
Every project begins with a conversation. We take the time to understand who you are, what you envision, and the constraints or ambitions that shape your project — from timeline and investment to lifestyle or brand identity. Once we’ve aligned on the broader vision, we conduct a thorough site review. Whether in person or remote, this step allows us to understand the physical context: sunlight, views, access, topography, vegetation, and neighboring influences. This foundational insight sets the tone for how the project can unfold — unlocking design potential while identifying risks early.
Design Your Project
With the brief agreed, we develop the full design for your villa, resort, or hotel. This includes spatial layouts, architectural character, and integration of structure, interiors, and landscape. We refine ideas into coordinated drawings that balance creativity with technical precision, giving you a clear picture of how the project will look and function. By the end of this phase, you have a complete design package ready for pricing and approvals.
Pre-Construction
We prepare the project to launch smoothly: packaging drawings, aligning scope, and helping you compare contractor proposals in plain language. You get a shortlist, apples-to-apples cost review, and risk notes on inclusions, allowances, and timelines. We clarify responsibilities, recommend contract structures, and confirm the permit path. The result is a confident “go” decision with the right partner, realistic cost, and a clear start plan.
Construction Support
Once building starts, we stay engaged to keep design intent intact and decisions fast. We review shop drawings and material samples, answer site questions, and issue clarifications when needed. Regular site checks track quality, progress, and alignment to the agreed details. You receive concise updates and action items so issues are resolved early and the finished villa, resort, or hotel matches the approved design./p>
Our Design Delivery
Our delivery process ensures that every project — from luxury villas to boutique resorts and multi-unit developments— moves seamlessly from vision to reality. We combine international standards with local expertise to manage each stage of design and construction with precision. By aligning documentation, pricing, and execution, we provide our clients with transparency, predictable timelines, and confidence that their investment will achieve the desired outcome.
We begin by exploring the project vision and goals, translating them into initial sketches, diagrams, and spatial concepts. This phase captures the project’s character and establishes the foundation for design direction. We review options for layout, massing, and scale, ensuring the design reflects the client’s needs, site opportunities, and budget. The result is a clear conceptual framework that guides all future phases.
DELIVERABLES
– Project Brief (Pre-Design Work)
– Conceptual Layout for Structures and Floorplans
– Interior Materials Concepts (Mood Board Presentation)
– SD Project Estimate
With the approved schematic, the design is refined into greater detail. Floor plans, elevations, and sections evolve into coordinated layouts, integrating structure, systems, and materials. We collaborate closely with the client to confirm selections and adjust where needed. This phase solidifies both the aesthetic and technical intent, ensuring the project can move confidently toward documentation while aligning with performance, cost, and functional expectations.
DELIVERABLES
– 3D Modeling of Interior | 3D Renders
– 3D Modeling of Exterior | 3D Renders
– Walkthrough Video
– DD Detailed Project Estimate
The design is translated into a comprehensive technical set that contractors can build from. Drawings and specifications detail every aspect of construction, including dimensions, assemblies, finishes, and systems coordination. This phase ensures clarity and precision so that bids, permits, and construction proceed without ambiguity. Thorough documentation provides the roadmap for turning design intent into reality while meeting regulatory requirements and maintaining quality assurance.
DELIVERABLES
– Architecture Documentation
– Interior Design Documentation
– Engineering Documentation (STK, MEP)
– Landscaping + Grounds Documentation
(All Analysis, Specifications, Technical Details and Construction Drawings)
During bidding, we assist the client in selecting the right contractor by issuing documents, responding to questions, and evaluating proposals. Our role is to clarify scope, compare bids fairly, and negotiate terms to secure the best value. By guiding this process, we protect the integrity of the design and align contractor selection with the client’s goals, budget, and timeline before construction officially begins.
DELIVERABLES
– Issued bid package with drawings and specifications
– Responses to contractor questions and RFIs during bidding
– Bid comparison and evaluation report
– Negotiation support to align contract terms with budget and scope
– Final contractor recommendation and award documentation
Once construction begins, our design team remains actively involved to ensure the project is executed in accordance with the approved drawings and design intent. Our role during this phase is to observe, advise, and clarify, ensuring that what is built reflects the design quality, functionality, and detail originally envisioned.
We conduct periodic site visits to review progress, assess workmanship, and verify general conformance with design documents. We respond to contractor requests for information (RFIs), review shop drawings and material submittals, and issue clarifications when required. By maintaining a direct line of communication between design and site, we protect the integrity of the architecture while supporting smooth coordination between client, consultant, and contractor teams.
Deliverables
– Periodic site observation reports with photos and design notes
– Review and comment on submittals, material samples, and shop drawings
– Responses to contractor RFIs and design clarifications
– Attendance at key coordination and progress meetings
– Evaluation of proposed changes and design-related variation recommendations
– Final punch list and verification of design compliance before handover
Our FAQ Bali Design Services
What deliverables should I expect?
Site Analysis
Due Diligence
Programming
Master Planning
Conceptual Design
Design Development
Visualization
Construction Documentation
Analysis + Technical Details
Coordination (with specialties)
Estimations + Budgeting
Timelines + Schedules
Contract Administration
FF+E Procurement and Management
What Documentation is provided?
Drawing Register
Cover Sheet
Site Plans
Floor Plans
Exterior Elevations
Typical Wall Sections
Building Sections
Foundation Plans
Floor Systems
Roof Systems and Layouts
Reflected Ceiling
Door and Window Schedule
Hardware and Attachment Details
Railing and Stair Details
Pool + Grounds Design
Technical Details
Structural Analysis
Landscape details
Specifications
Selections
Production Drawings (ID)
FF+E Details
What Visualizations are included?
Site Plans
Reference Images
Mood-boards
Sketches and Modeling
Progress Presentations
3D Render of each interior room and space
3D Render of all sides of Exterior and site
Animated walkthrough video of all spaces
Can you help with construction?
What Specifications are provided?
Finish Elements Specifications and Schedules
FF+E Specifications and Schedules
Mechanical System Specifications
Electrical System Specifications
Plumbing System Specifications
How Much does design cost?
How long does the process take?
What design services are provided?
Planning
Architecture
Interior Design
Landscaping Design
Structural Engineering + Design
MEP Engineering + Design
Do you provide design service outside of Bali?
What type of projects do you provide design for?
Let’s Talk
Whether you’re planning a Luxury Estate, Hospitality Project, or a Multi-Unit Development, we’re here to listen.
