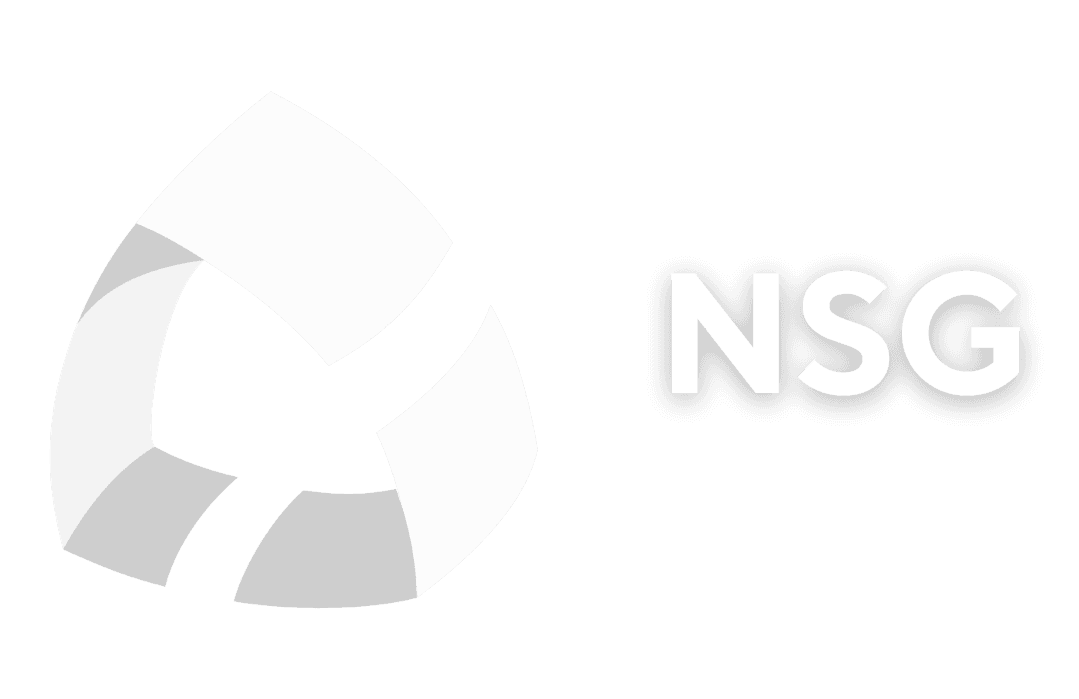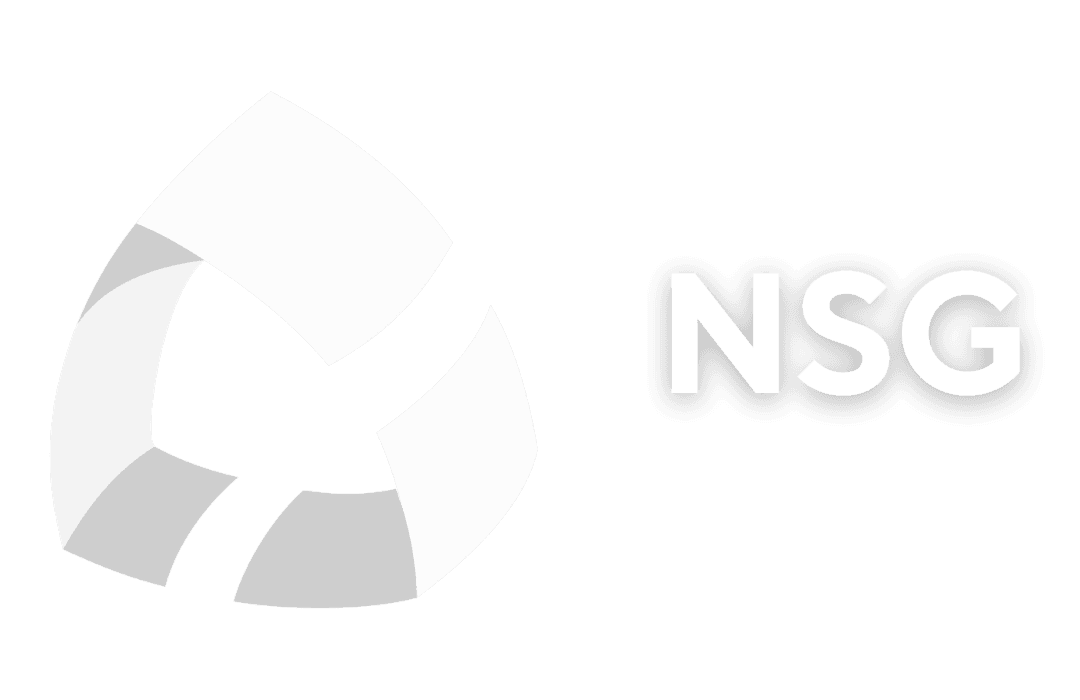
Bali Architecture Design Process
See our Bali Architecture Design Process, from consultation to detailed design. All projects are approached with clarity, creativity, and client alignment.
Step 1. Initial Consultation & Site Review
Step 2. Project Brief & Feasibility
Step 3. Concept & Schematic Design
Step 4. Detailed Design & Documentation
Step 1. Initial Consultation & Site Review
Step 2. Project Brief & Feasibility
Step 3. Concept & Schematic Design
Step 4. Detailed Design & Documentation
Realisation & Delivery
CONTRACT ADMINISTRATION
Once the design is complete, we remain actively involved to ensure it’s executed as intended. During construction, we act as your representative — reviewing drawings, answering contractor queries, and making site visits as needed.
We coordinate with the builder, resolve design-related issues, and monitor quality and progress against the approved drawings and specifications.
If changes are required during the build, we assess and document them carefully to maintain design integrity and client approval.
This phase ensures the design is not only envisioned — but delivered, aligned with your expectations and the original concept.
FF&E PROCUREMENT
Furniture, Fixtures & Equipment (FF&E)
We offer full-service procurement to bring your interiors to life — without the stress. From sourcing and customization to logistics and installation, we manage every step with care.
FF&E refers to all the movable items that complete a space: furniture, lighting, decor, appliances, art, and accessories. We coordinate directly with trusted suppliers and fabricators to ensure each piece meets the design intent, budget, and delivery timeline.
Whether you’re outfitting a single villa or an entire hospitality project, we deliver seamless, design-led solutions — all the way to the final cushion.
Let’s Talk
Whether you’re planning a Luxury Estate, Hospitality Project, or a Multi-Unit Development, our Bali Architecture Design Process is positioned to deliver quality with the highest standards.


