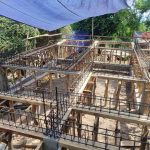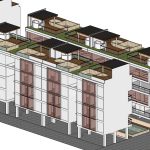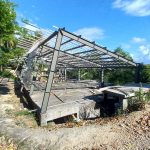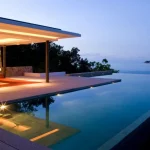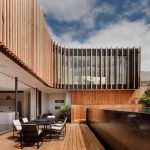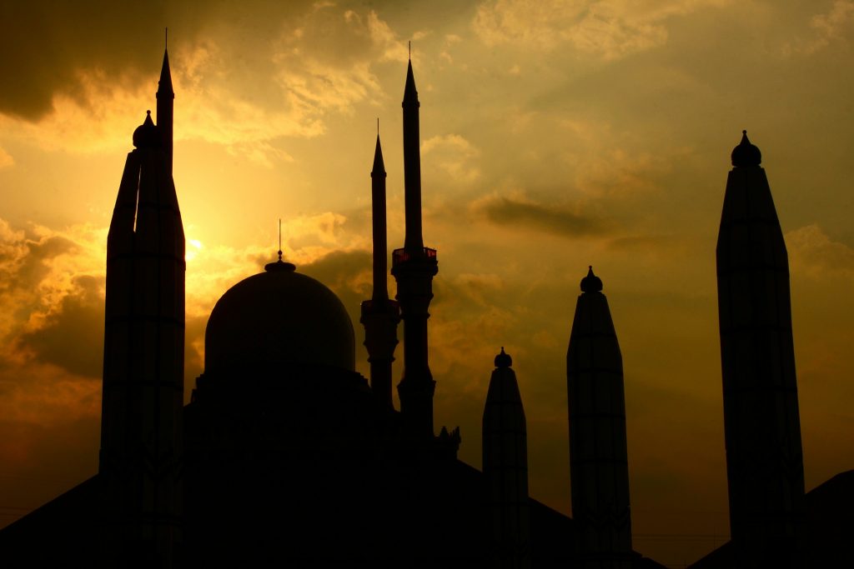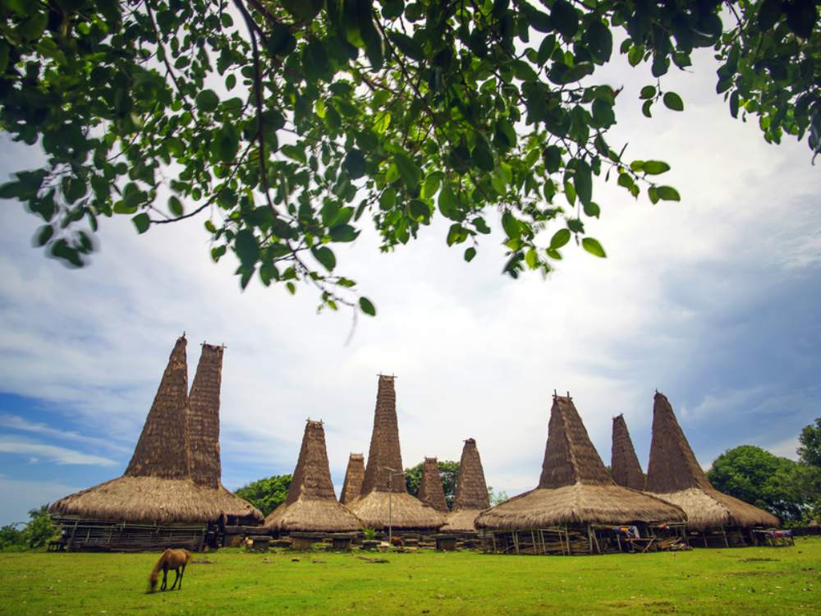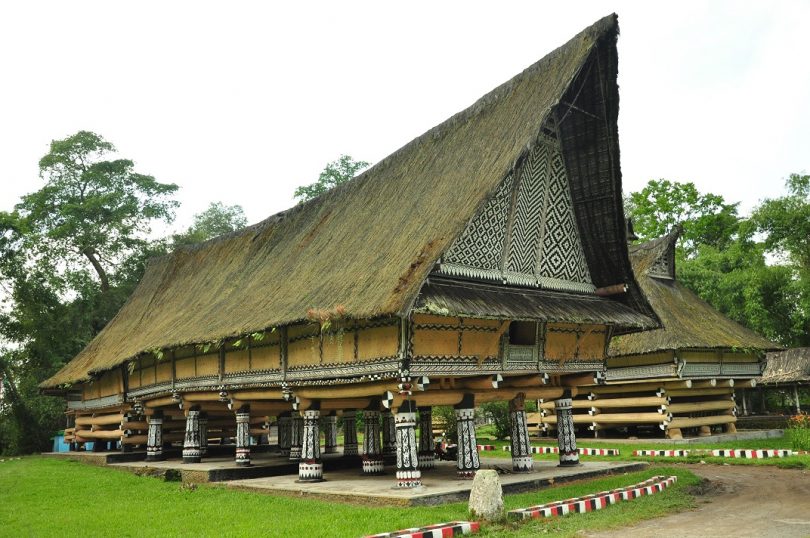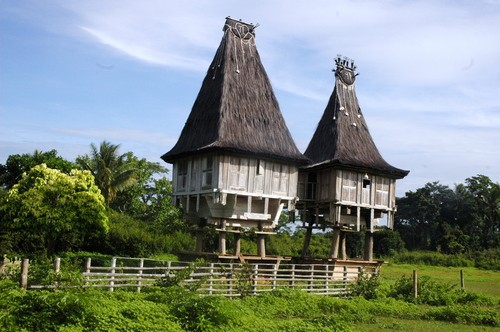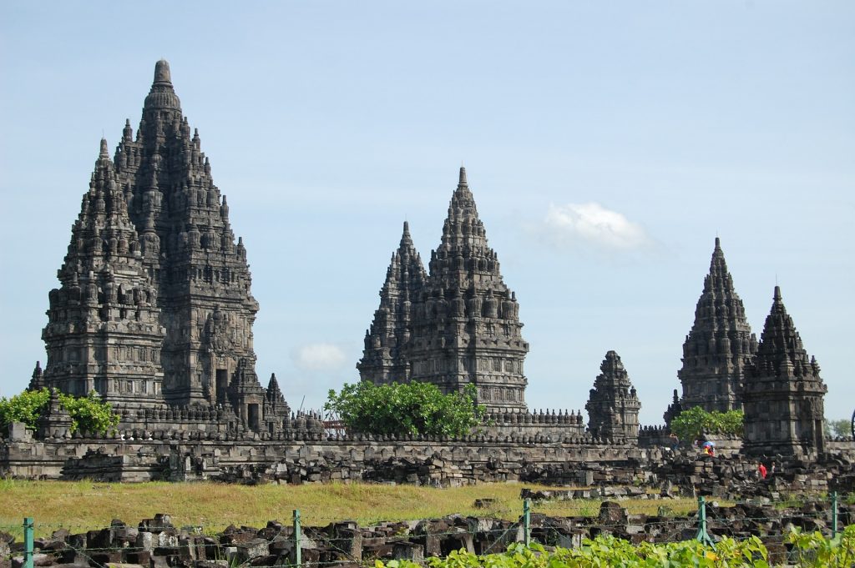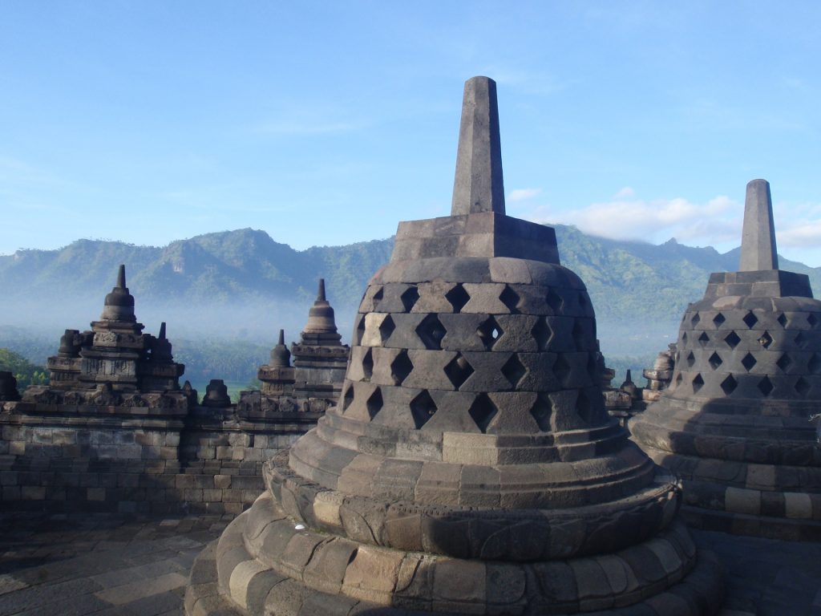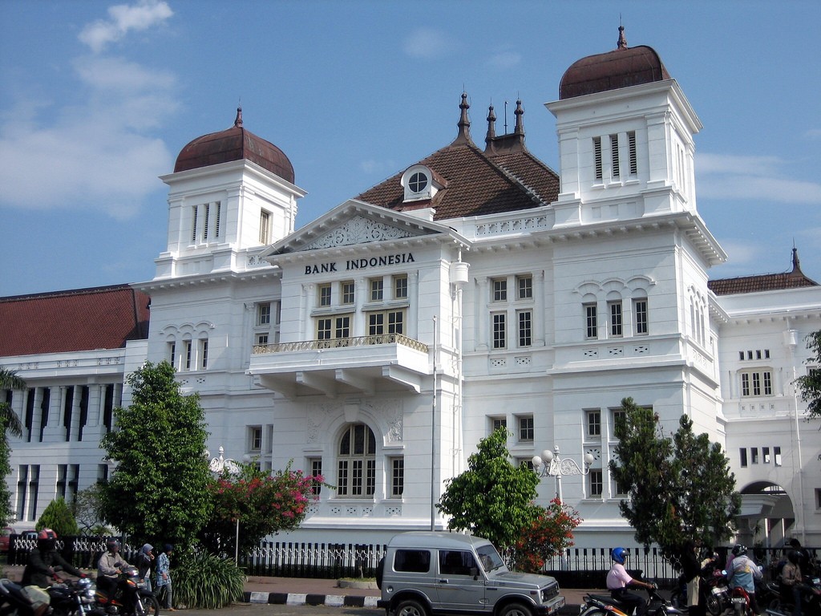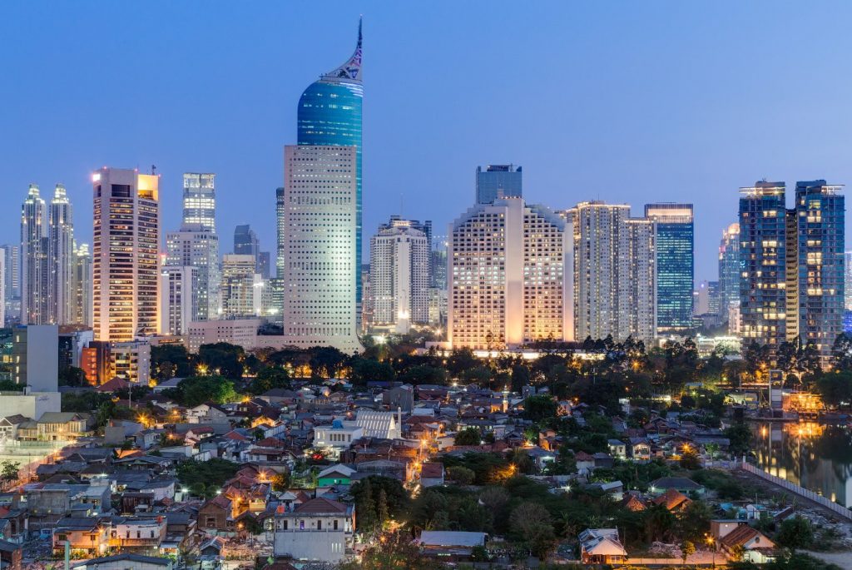Architecture and Design of Indonesia
We genuinely love Indonesia’s rich and diverse country. We believe sharing more about the history and origins of the Architecture and Design of Indonesia will help people understand and identify with the people of Indonesia. Architecture and Design are representations of culture and language, ethnicity, and traditions. So to understand Indonesians, you should understand Indonesia’s Architecture and Design.
WIKIPEDIA DEFINITION
Architecture is both the process and the product of planning, designing, and constructing buildings or other structures. In building materials, architectural works are often considered symbols of the culture and as works of art. Historical civilizations are defined by their architectural achievements that have survived.
The History of Architecture and Design of Indonesia
Local traditions and foreign culture have influenced the architecture and design of Indonesia. The wide range of building methods and materials reflects the diversity of Indonesia’s cultures, geography, and results brought on by the many explorers, traders, immigrants, and settlers.
Many ethnic groups have infused the architecture and design of these influences into their environments to create truly unique and distinct styles. Over time, thru adaptation and amalgamation, new techniques have emerged. The Architecture and Design of Indonesia are based on many ethnic groups across Indonesia, and each of them contributes its style.
Building Methods and Materials
The typical method of the building utilizes a post and beam system made of the local lumber and, often, bamboo walls. Other essential materials used during construction include Alang-Alang grass, bricks, coconut fiber, and rice straw.
Sumba Homes with Natural Building Materials
With a Steep Roof, the Batak House of Sumatra allows water to flow off quickly.
Pegs and Mortis joints are the common assemble methods for these building systems. Traditional houses in Indonesia are built on stilts so that the wind can flow under and cool the house. Another advantage is the distance from water and associated flooding that could otherwise damage the structures.
An interesting feature seen in almost all the architecture and design of Indonesia is the steep roofs with deep overhanging eves. This design quickly sheds water off the top to reduce seepage into the homes. The large overhangs also provide shade to cool the house and keep water from entering in the many windows typically found in the homes, which provide essential cross-ventilation.
The influences that shaped the Architecture and Design of Indonesia
Arabs, Chinese, Indians, and Europeans have the most critical foreign contributions. Many regions in Indonesia influence the country, starting from the language and model identical to the country of origin. We can see the contributions made by these influencers in the Religious, Palatial, and Colonial Styles still in existence today.
Traditional Architecture
Most of the people of Indonesia share a lineage with the Austronesians and Rumah Adat or Traditional Houses, reflecting these same traditional structures of longhouses built on stilts with steeply sloping roofs, ridges, and broad gables features.
House of Timor
Religious Architecture
Towering religious structures known as Candi was built-in Java between the 8th and 14th centuries during the triumphant period of the Hindu-Buddhist kingdoms. Dieng Plateau, the earliest surviving Hindu temple in Java, is small and relatively plain. Still, the Kingdom of Mataram built the Prambanan complex near Yogyakarta, which is considered the most prominent and finest example of Hindu architecture in Java.
Prambanan Complex
Palace Architecture
Royal courts were able to develop much grander and elaborate versions than the traditional architecture of the Rumah adat. The Javanese Kraton elaborated on common Javanese forms, while the palaces of the Balinese use the traditional bale form. From the last two centuries, many cities in Indonesia such as Jakarta, Bandung, Surabaya implemented European systems and materials with conventional methods.
Bodobudur
Colonial Architecture
The last significant influences on the Architecture and Design of Indonesia started in the 16th and 17th centuries with the arrival of the European powers. The Europeans used masonry for much of their construction instead of the traditional timber, which had been used almost exclusively in Indonesia.
Dutch Colonial Building
Post-Colonial thru to Modern Times
American armed forces named the 1950s Jengki style. Often referred to as “Yankee,” this was a distinctive Indonesian architectural style that moved away the blander forms used by the Dutch into more exciting and notable shapes. During the 1970s, Indonesian architects influenced by American style emerged worldwide, and many of the designs reflect this strong influence.
As Indonesia saw foreign investment and economic growth starting in the 1970s, therefore massive construction projects changed Indonesian cities significantly. Modern style design replaces common design that applied for many decades in the early twentieth century. The urban construction continues and is shaping the Indonesian city’s skylines to match the international standard of modern styles.
In Indonesia, one can see a full spectrum of design and possibly the most diverse culture in the world today. With mega-mansions, luxury villas, rows of Colonial-style housing developments, Modern skyscrapers, and traditional homes all nearby of each other, today’s Indonesia is a melting pot for just about everything related to Architecture and Design food, religion, and ethnicity.
Jakarta Skyline
The Architecture and Design of Indonesia is modern amazement showcasing the
exceptional unity of a people and nation in its full glory.
If you would like to see our take on modern Architecture and Design, check out our page here-.
We have considered the historic qualities, ventilation needs, tradition, and location
and added modern amenities that ensure the homes are sustainable and well-loved.




