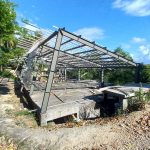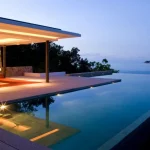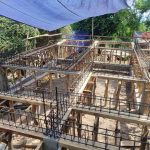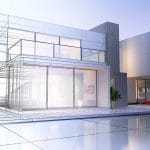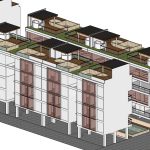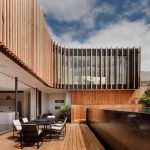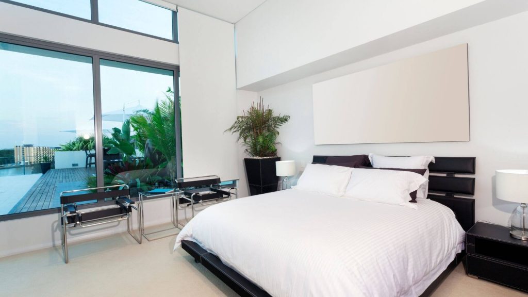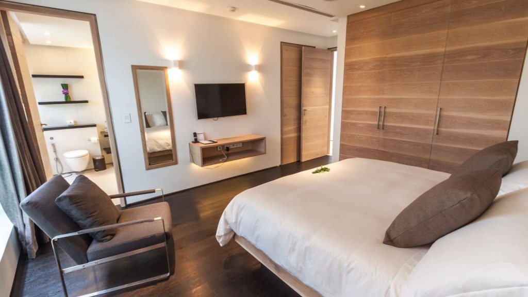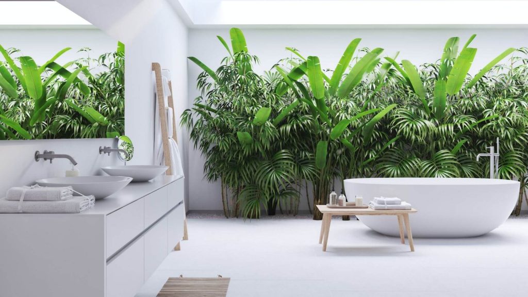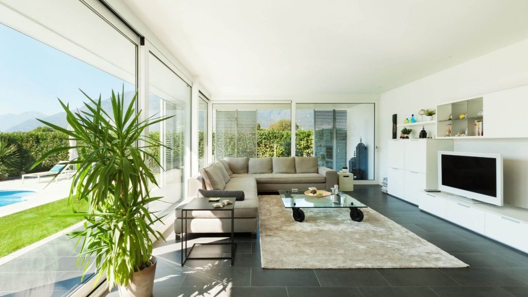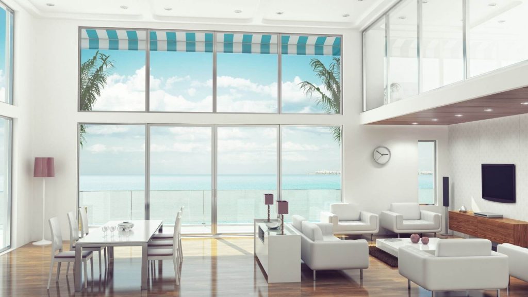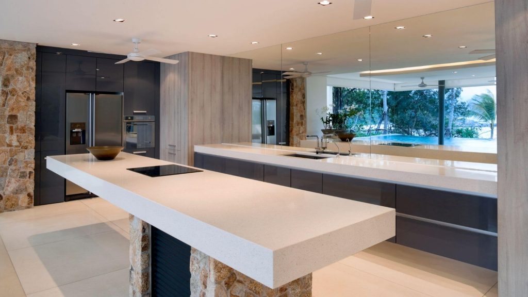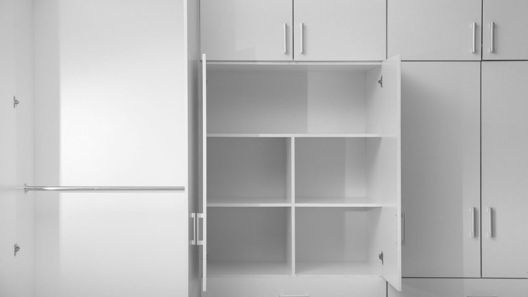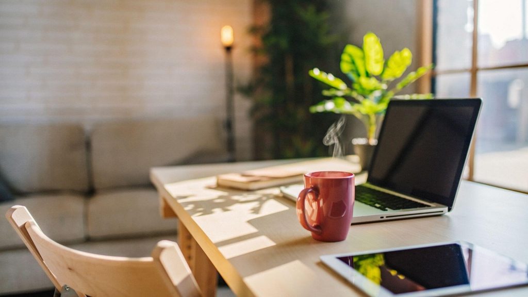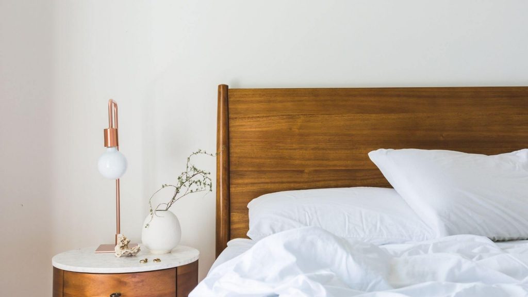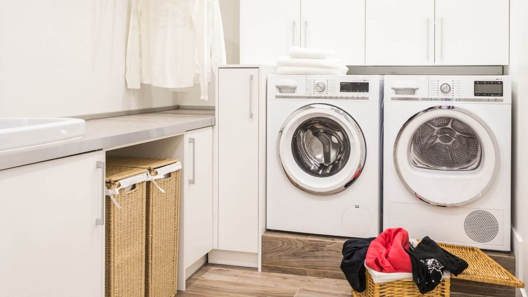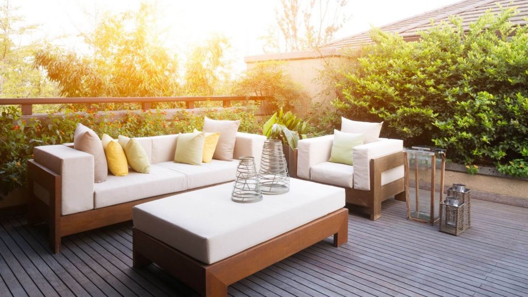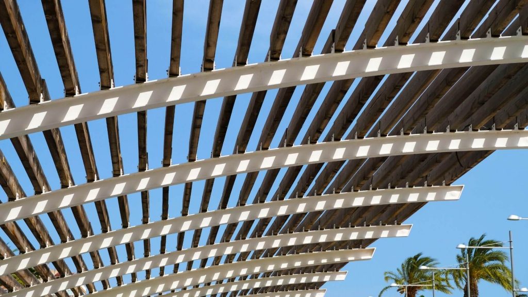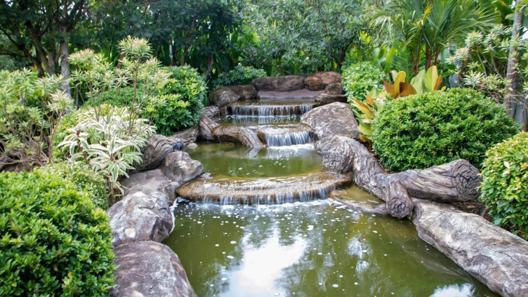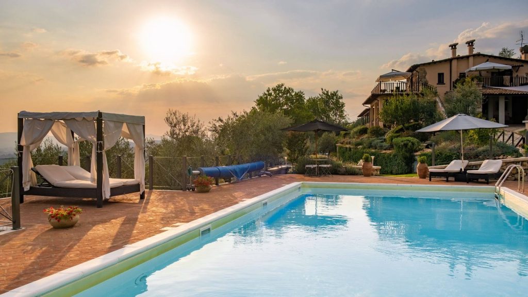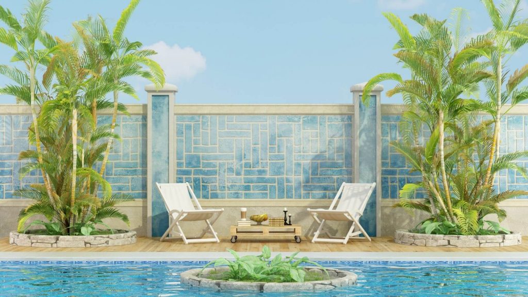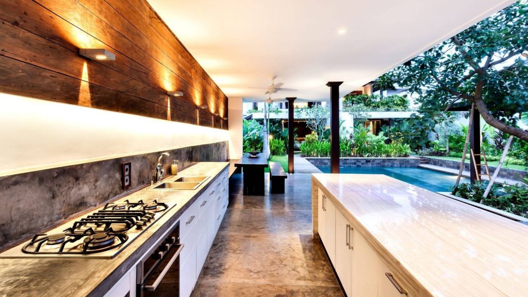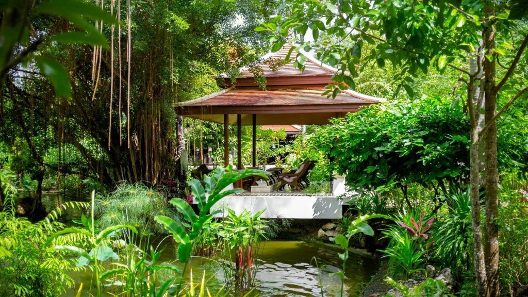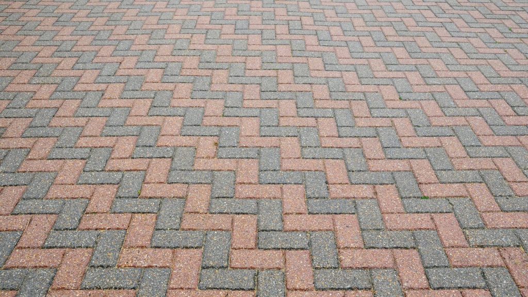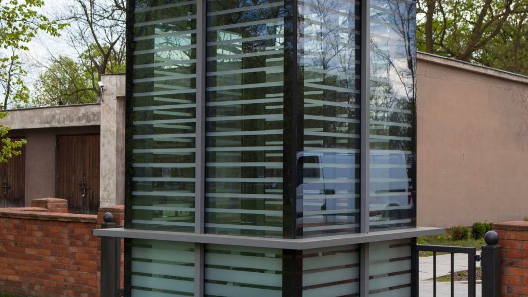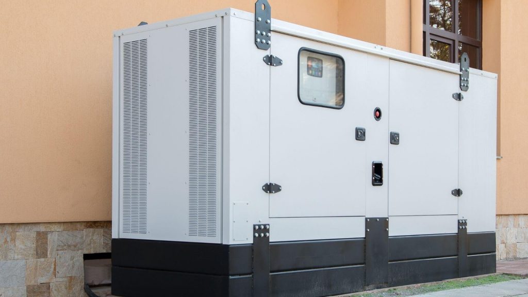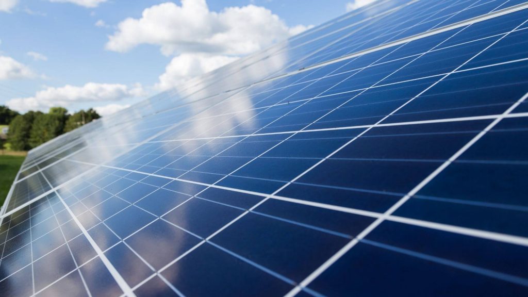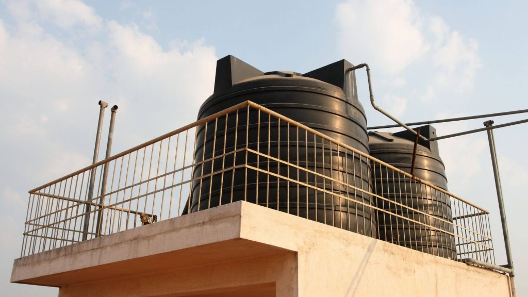Villa Architecture In Bali for You
Part 2 | The Project Program
Welcome to Part 2 of a 3 part series of Villa Architecture In Bali for You. This article will demonstrate how we create a clear path for success using a Project Program. This article is going to be in five sections.
We will explain what a Project Program is and why it is needed.
We will break down and explain The General Design Information needed for a Project Program.
We will detail four Styles of Architecture for Your Villa in Bali
We describe The Spaces typical for a Villa in Bali.
We will provide a conclusion with actionable steps to get your Bali Architecture started.
By the end of this article, you will have everything needed for a detailed Project Program to use for the Architecture and Design of your new Villa in Bali.
Section 1
What is a Project Program?
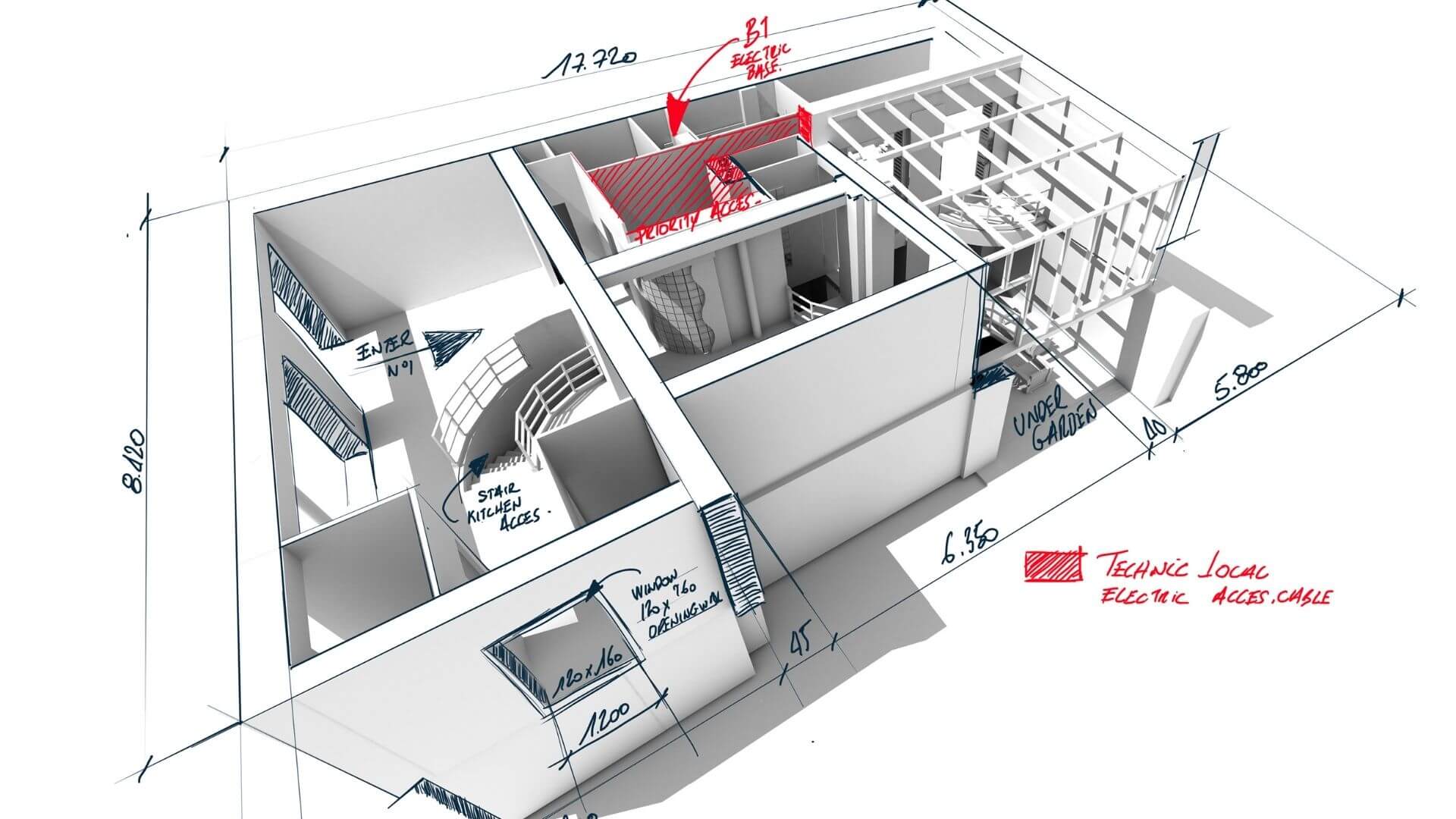
Clear expectations and delivery save time and money.
In Architecture and Design, The Project Program (also known as a Design Brief) is a written account of the client’s expectations and functions of a proposed building.
The Program describes the facilities and the activities to be performed. The Program will also outline the deliverables and scope of work provided by the Architect, including the schedule, cost, and other inclusions.
Project Programs are needed at the very beginning of a project, as without one, it is challenging for a project to start.
Why Do You Need An Architecture Design Program For Your Bali Villa?

First off, a good Project Program will save you lots of time in emails, calls, and meetings, as project info should say the details from the start.
- The Architecture Design Program will prove to be an essential tool as a basis for reference, communication, and desired outcomes of the end product.
- Without an Architecture Design Program, there is no clear path and, more importantly, no record of the project’s inner workings.
- The Project Program will contain all the details, so know what your Bali Architect will provide you.
Section 2
General Design Information
You are outlining the specific desires of your Architecture. Your Bali Villa will begin with your Bali Architect understanding your design needs.
Your Architect will need to collect The General Design Information regarding the site specifics, style, design needs, and finally, the actual spaces to go in and around your Bali Villa.
Here we go!
Site-Specific Considerations
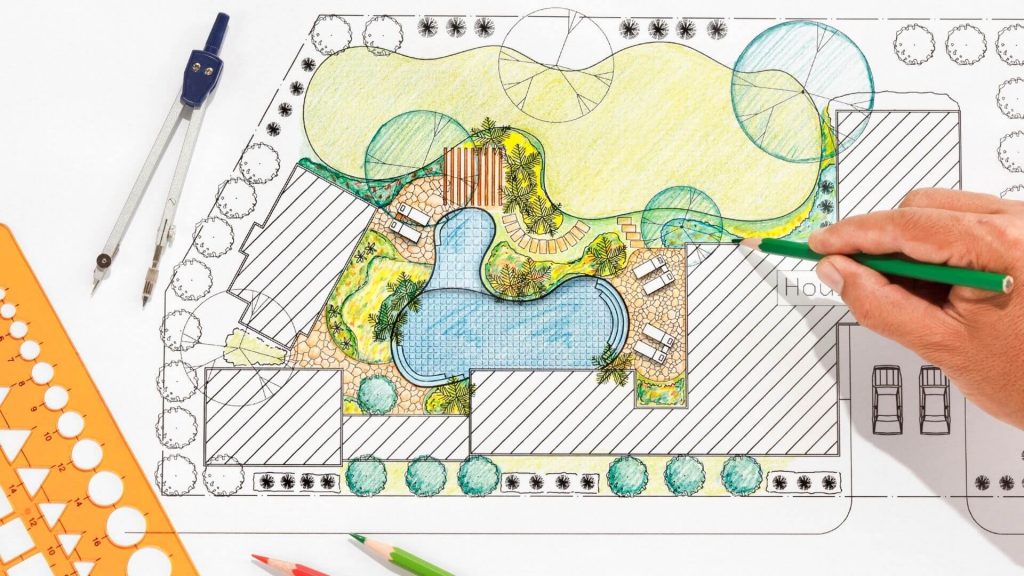
Do you have any site-specific location considerations that you want to see incorporated into the Architecture Design?
- Are there current land features that would dictate the planning of the project?
- Perhaps large trees are perfect for afternoon shade or an outcropping of rocks ideal for a bench to sit and meditate in the early hours?
- Do you believe there will be views from the site that are particularly important to you?
- Consider what land features you intend to take advantage of, and your Bali Architect can plug this information into the design.
Levels
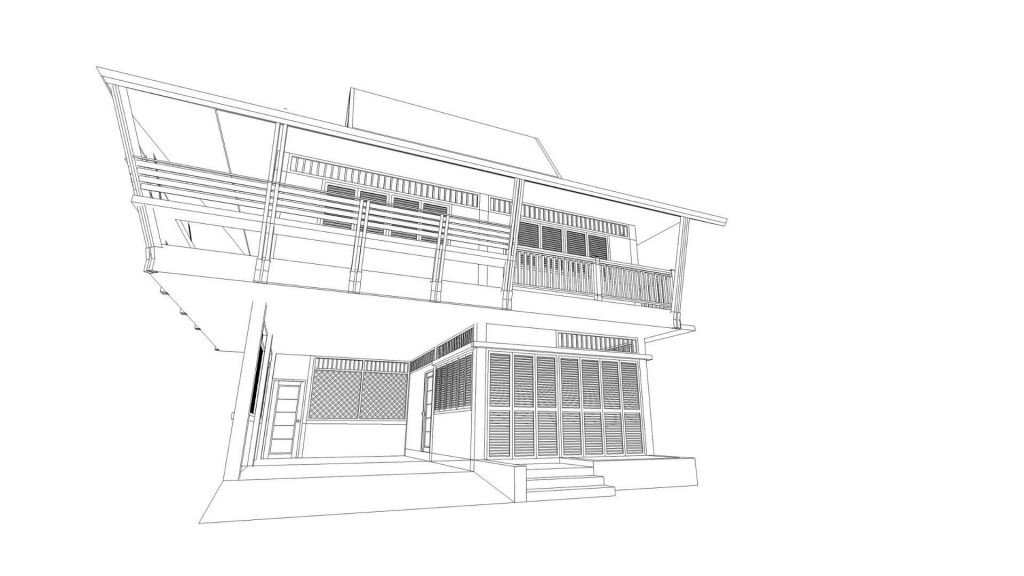
How many levels are you considering, and for what purpose?
Once your Architect knows the total floors you desire, they will be better able to complete your Villa’s spatial planning and layout in Bali.
If you are aging in place or have a large piece of land, you may consider single-level Bali Villa. A second level may maximize space or take advantage of a particular view plan.
There is, of course, the split-level concept for homes built into hillsides and other topography. Consider which option may suit your needs best for now and in the future.
Use of space

Who will use the space?
Is your family just starting with small children or getting a little older with kids heading off to school?
Do you have guests often, or do you like to be left alone?
Will this be a multigenerational setting, or are you scaling back in the later years.
Do you want a smaller space with less maintenance?
Are you going to entertain guests regularly for sunset dinners and wine?
By knowing who is using the space, the Architect will factor in all your home’s current and future needs in the design process.
The Future

What are your 5-year, 10-year, and long-term plan for this space?
- Is this a place of final destination for you?
- Are you looking at this project as an investment property for a few years?
- Maybe you are thinking of adding more buildings to the property in the future?
Again, your Bali Architect will help foresee your design needs and plan accordingly with good communication.
LifeStyle
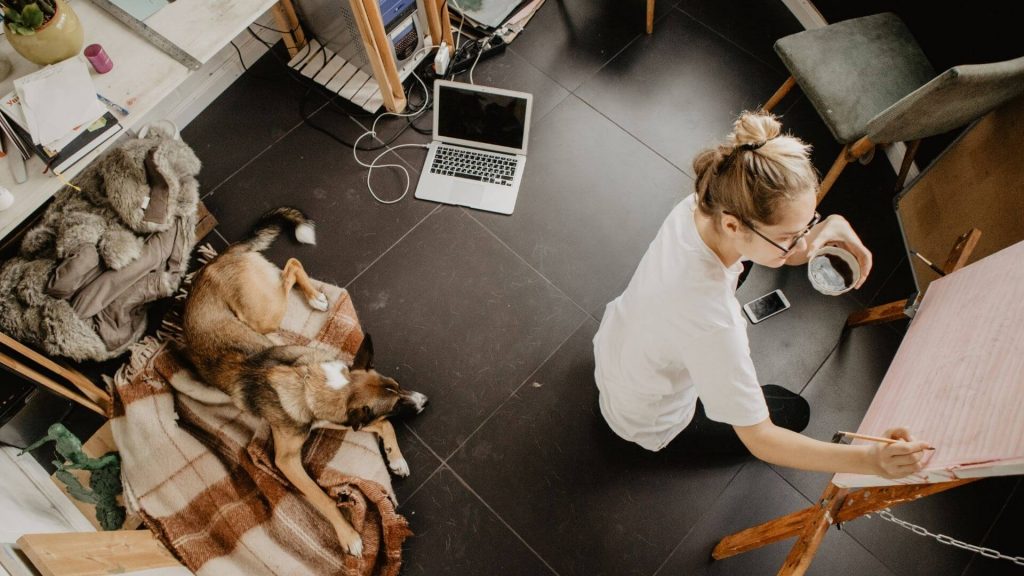
What is your lifestyle?
- Does everyone get up early and watch the sunrise before leaving for the whole day?
- Does someone spend lots of time in the kitchen preparing food for the whole family?
- Maybe you plan to work from home and need office space?
- Are you an artist or craftsman who wants a creative space?
- Fitness fanatic and need a home gym?
Spatial planning will weigh in on specific spaces required and then account for the total frequency of use and maximum occupancy.
Section 3
- Architecture Styles
get in touch
There is 4 common styles of Bali Villa Architecture, and that is:
- Modern
- Contemporary
- Traditional
- Tropical
Let’s explore four potential options for you to consider for your Bali Villa Architecture.
Modern, Contemporary, Traditional, Tropical styles are all excellent choices for the Architecture and Design of your Bali Villa.
Take a look and decide which style of architecture you prefer.
ARCHITECTURE STYLES
Modern Architecture
Modern Architecture is an architectural style based upon new and innovative technologies of construction, particularly the use of glass, steel, and reinforced concrete.
The driving factor with this style of Architecture is the form should follow function, embrace minimalism and avoid excess ornamentation.
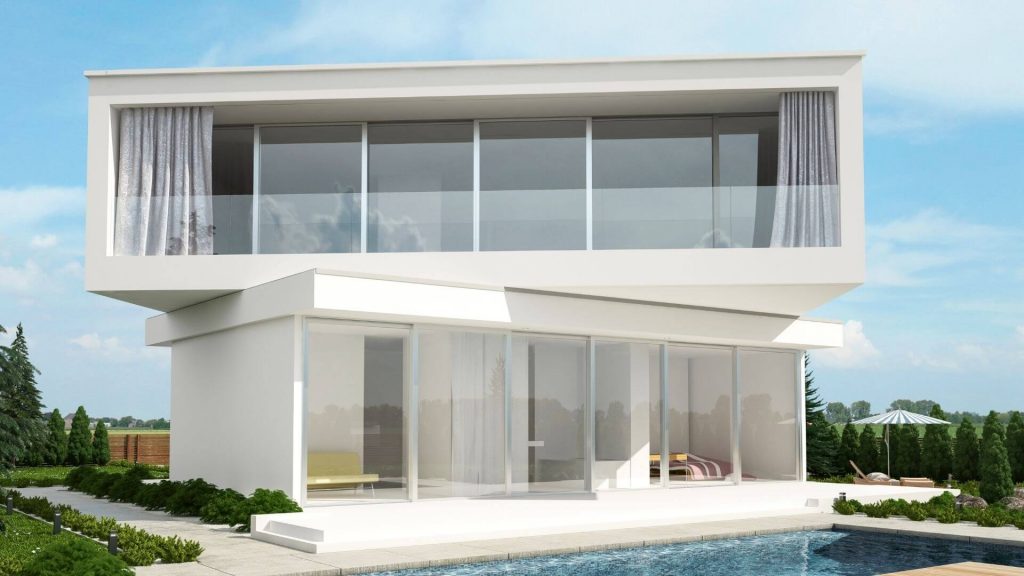
ARCHITECTURE STYLES
Contemporary Architecture
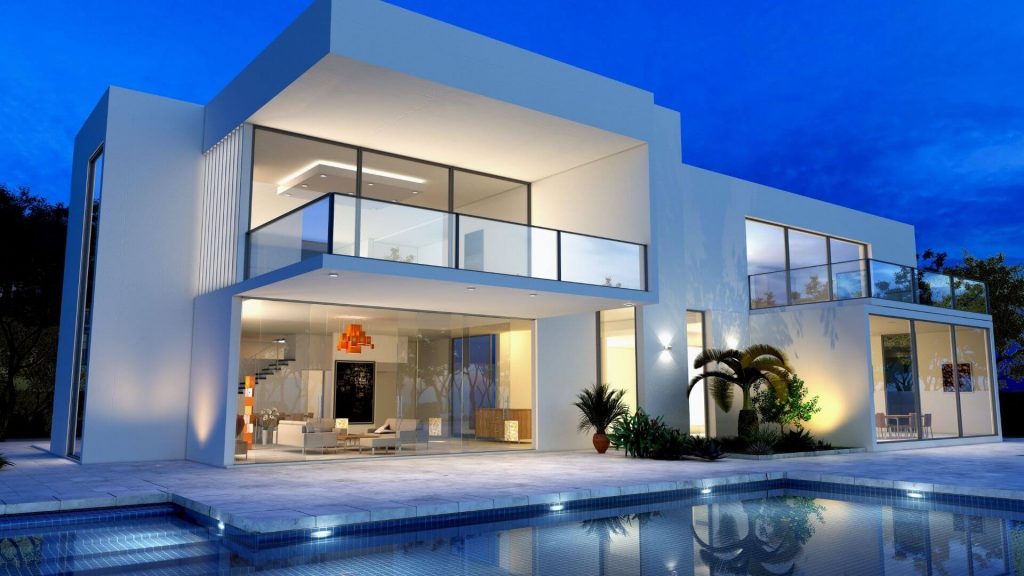
Contemporary Architecture refers to the current style of architecture.
For example, according to current trends, a house built this year would be considered contemporary architecture.
ARCHITECTURE STYLES
Traditional Architecture
Traditional architecture cleverly uses the familiar symbolic forms of a particular culture of a specific people in a particular place.
The style of Traditional Architecture includes a commitment to keeping a link to the past, reuse of materials, and building to stay consistent with the overall design style of the area.
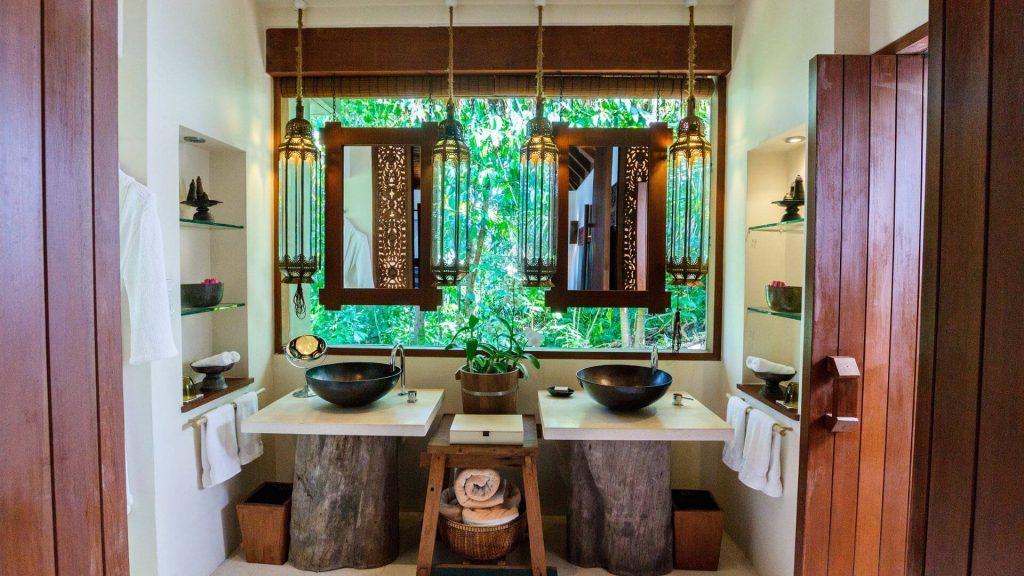
ARCHITECTURE STYLES
Tropical Architecture
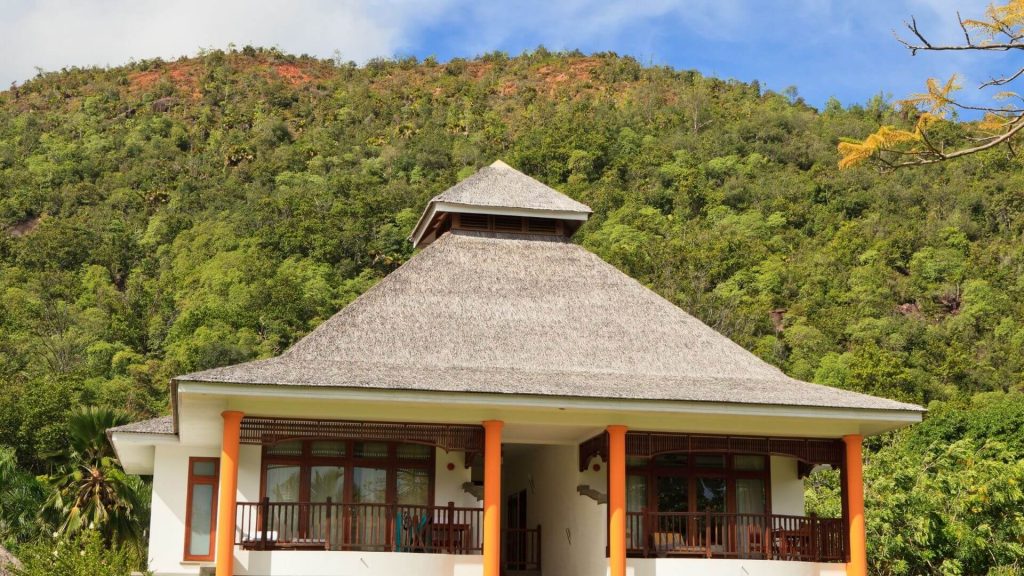
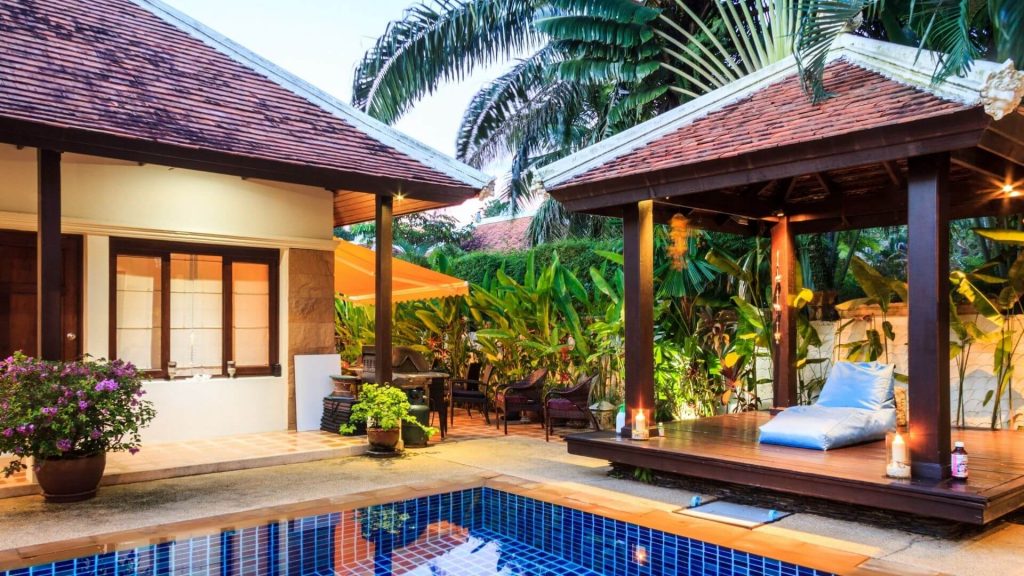
Tropical Architecture can take many styles and forms. This style of Architecture prioritizes the elements needed to address the environmental conditions of the tropics and not solely its appearance.
The considerations brought into this style often include steeply pitched roofs with large overhangs, large window openings, and wrap-around balconies.
Section 4
Spaces
The final information needed for creating a schematic design will include the designated spaces within your Bali Villa.
The job of your Bali Architect will be to take into account all the previously provided information and then create a layout with the desired spaces. They will allow for your Dream Bali Villa to be realized.
Placement of rooms, flow, connectivity, proximity to other spaces, airflow, sunlight, and other home functions will all come into play.
The Spaces are presented in three distinct areas.
- ROOMS
- GROUNDS
- MEP
AREA 1 | ROOMS
Main Bedroom Suite
Is this going to be a Large Family home where you may want two separate Master Suites, each with its Master Bathrooms? If you plan on having fewer people in the house, you may decide one suite is enough.
Standard Bedrooms
You will want to consider how often you plan to have guests and for how long. You would also like to think about how important it is to have extra space or rooms for the future. There will never be a better time to plan, design, and build the area.
Common Bathrooms
Typically, the more you entertain and the larger the home, the more common bathrooms you would want to add. Having shared bathrooms allows you to separate your private spaces from your guest and control the traffic flow in your house.
Living & Family
- Where will people gather to sit together?
- Do you play games, watch movies or listen to music as a whole Family?
- Do you plan on having your living area enclosed from the elements or open with a rooftop?
Dining areas
Where can you have enough space to comfortably sit down out of the way yet still close enough to the kitchen for convenience?
Your Bali Architect will be able to determine the size best location based on the number of people you plan to have in your house.
Kitchen
You will have many choices when it comes to a kitchen. You will think about how often you prepare meals and how many people.
Another consideration is the orientation for the kitchen. Typically a Kitchen is categorized by shape. The most common formations are L-Shape, U-Shape, and the Galley,
Closets and Storage
- Do you leave for periods and want to rent out your space but still lock up your private goods?
- Do you plan to have plenty of sports equipment for all the fun you like to have?
- Where do you want to put your umbrella and extra motorbike helmets?
Office, Den, Library
Are you a work-at-home person, avid reader, movie enthusiast, and all-around calm person who wants to make a shaken martini for your guest?
What are your dream spaces that have to be added to your Bali VIlla?
Staff quarters
If you are planning on having long-term staff? It is common to place a bathroom for the pembantu with separate access.
Laundry Area
Think about how much space you would like for your laundry. Do you plan on having machines and a sink? Do you want to double up the room with additional storage and a place to have your clothes ironed? Let your Bali Architect plan an ideal laundry for your needs by starting with the end in mind.
Decks And Outdoor Spaces
How much time do you plan on being outside? Do you like to sit by the pool, rest in a daybed by the garden, or swing in a hammock reading a novel? Is it your dream to wake up and walk out of your main suite and listen to the birds in the morning from a deck overlooking the jungle?
Covered Parking
Do you plan to park in an enclosed area or under a carport? A garage also doubles additional dry storage for your beach gear, toys, and tools. If you want to have a garage, you will want to decide if this is accessed from the house or designed and built as a standalone space.
AREA 2 | GROUNDS
Hardscape
Think of Hardscape as the non-living items used to cover the land in the non-built areas.
The Hardscapes are a central feature to any landscape design and include the water features, walkways, garden accents, vessels for the Softscapes, and other functional elements.
Softscape
The Softscape is typically about the things that are alive and growing.
Trees, grass, garden areas and flowers make up your Softscape. Your Bali Architect will advise on best practices based on your budget, functions, and location conditions.
Pool
There are many things to consider with a pool: location, depth, size, who will be using the collection, and how often. Filtration systems, built-in features, appearance, and access, are all essential for you to consider.
Knowing the desired use for the pool will allow your Architect to program the perfect recreation area for your home.
Gates, Walls, And Fencing
Walls and Fencing are standard features to add Privacy, Security, and Aesthetics to your perimeter borders. Ideal access points will help determine the best placement for the gates. You will have many options for your perimeter walls.
How much privacy would you like? How important are the aesthetics?
BBQ And Outdoor Cooking
If you are an outdoor person who likes to entertain family and friends, an outdoor BBQ is a great feature to have. Poolside, in the yard? Cooking only, or do you want an exterior kitchen to spice things up?
Gazebos, Pool Rooms, And Other Spaces
These items would fall into the “extra” buildings space. Feature amenities to provide a luxury living. You will have the option to plan these items in the perfect location when considered in the preliminary stages of site planning. Be sure to think about what other spaces you may want to add to your Dream Home, and your Architect will be able to put the plan to paper!
Additional Parking
Typically, your Architect will apply a ratiometric for the total M2 of the living area and bedroom count to determine the amount of parking needed.
You would also want to advise of other parking needs for the quest, boats, different vehicles, and whatever else you would like to park.
Security
Depending on the size and scope of your project, you may want to have a full-time security post at the access gate. You can give a little comfort to the staff with a small but comfortable shaded area that blends in with the overall design.
AREA 3 | MEP
The MEP (MECHANICAL ELECTRIC PLUMBING) is brought into consideration at this stage to ensure the spaces needed to accommodate your needs can be factored into the overall site and floor plans.
Generator
Are you in a semi-remote location with power outages and think a backup is a good idea? There are many options available that will be driven by budget. You will want to decide your budget for this item and advise your Architect to specify the best system for your needs.
Solar power
If you are looking for solar power, what are your goals? Saving money over time, sustainable practices, backup power stored on batteries? Let your Bali Architect know so they can specify the right system to fit the needs of your project.
Check out our friends at Solar Power Indonesia HERE
Water supply/storage
Your Architect will determine how much water storage you should have based on your location, the capacity of your home, and other uses defined in the Project Program.
Water supply can be placed underground, on the ground, or in a building for a gravity-fed system. It’s a matter of cost, total supply needed, and what you want to see (or not see).



